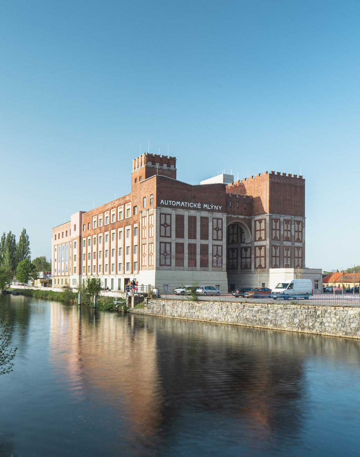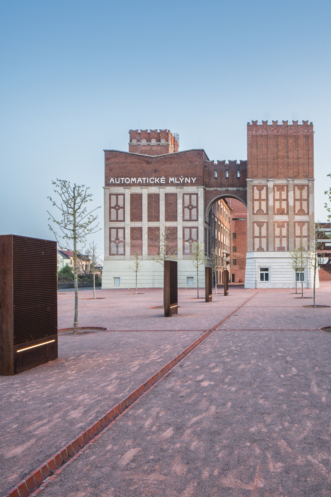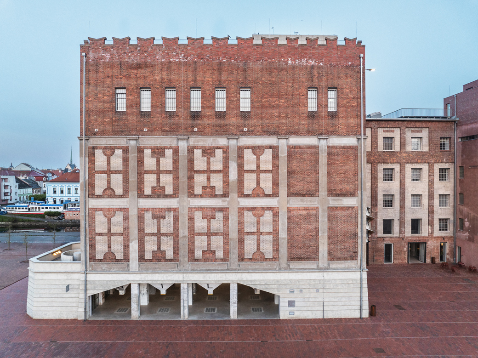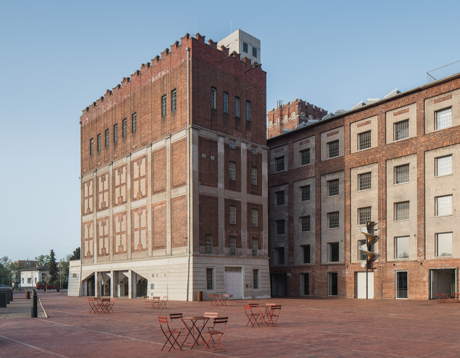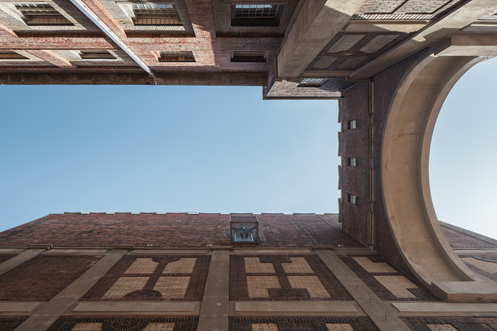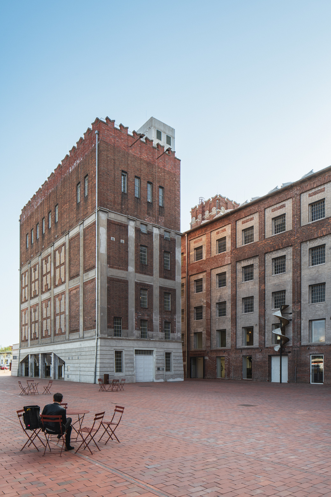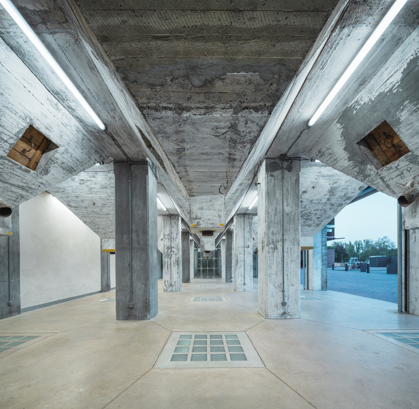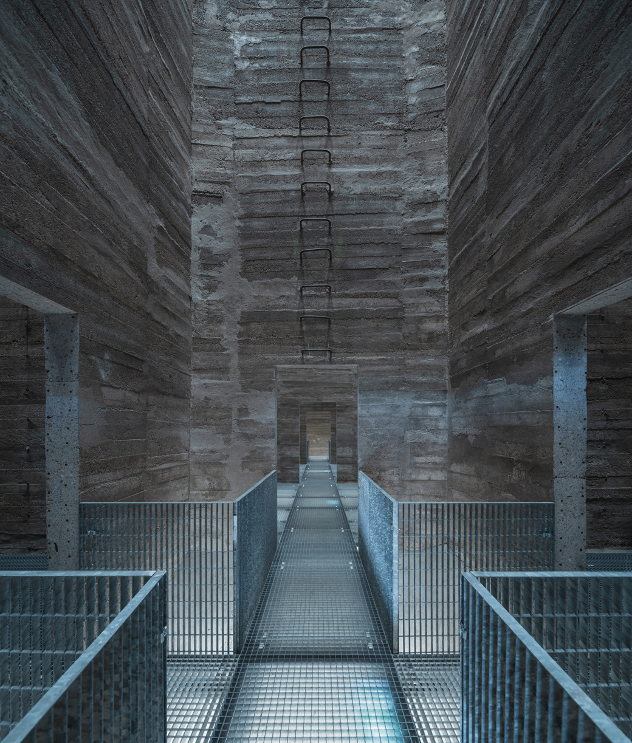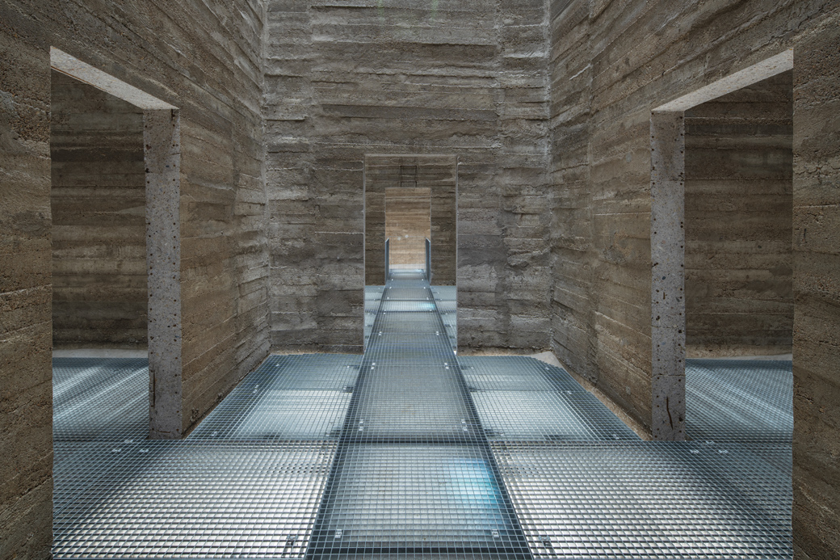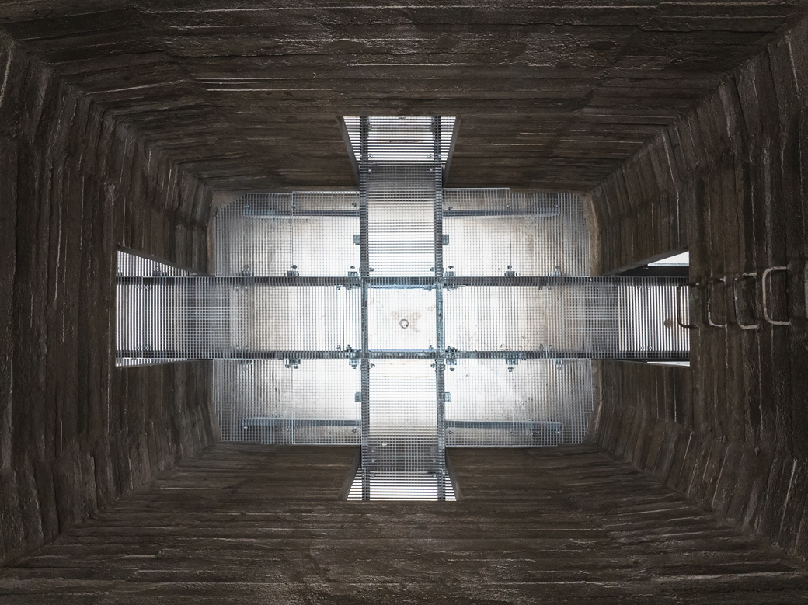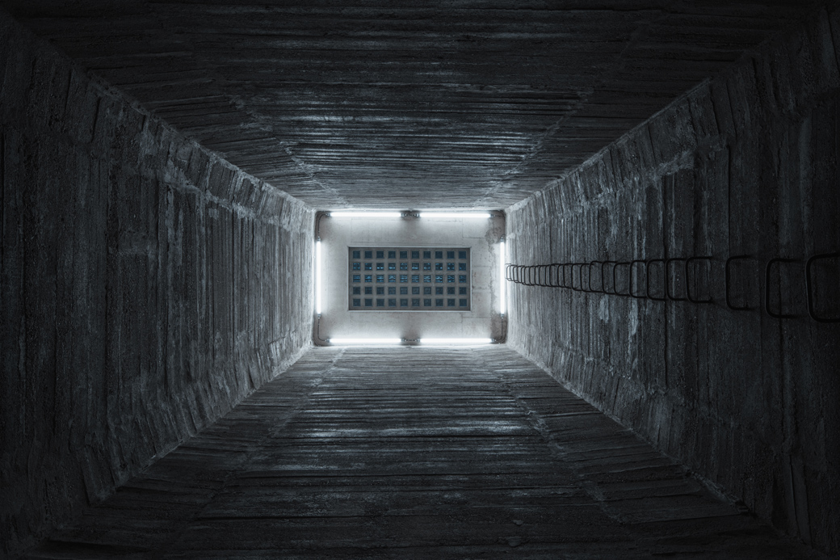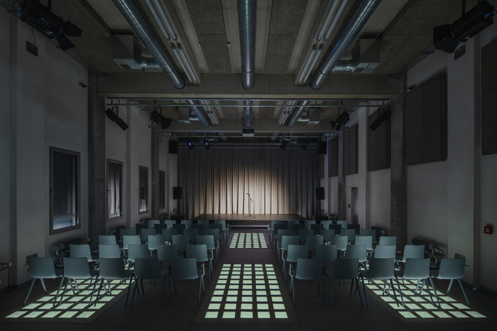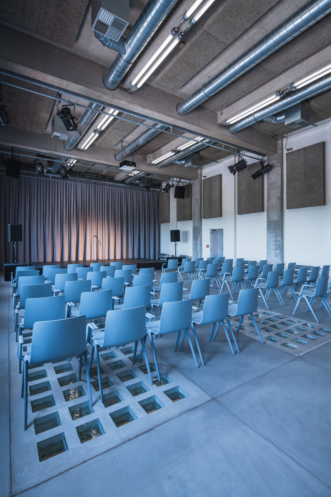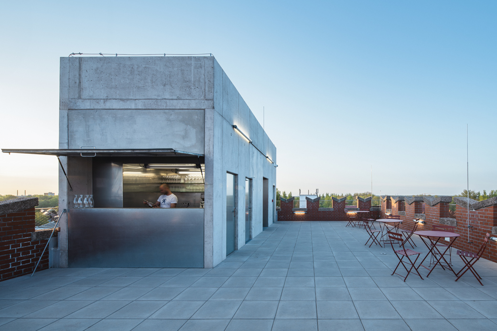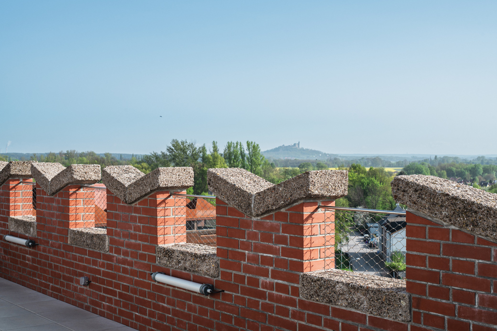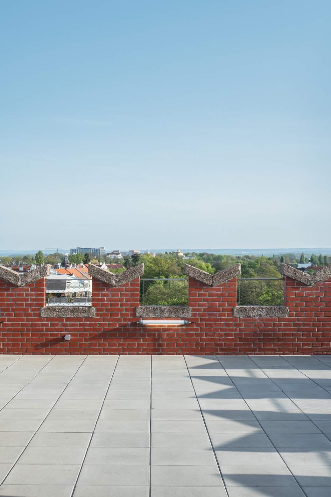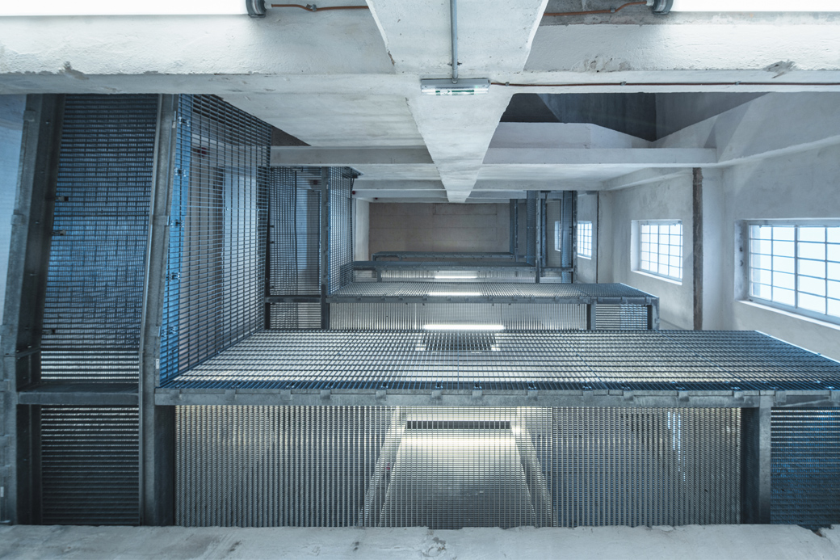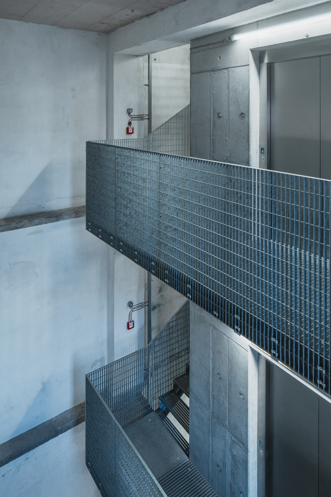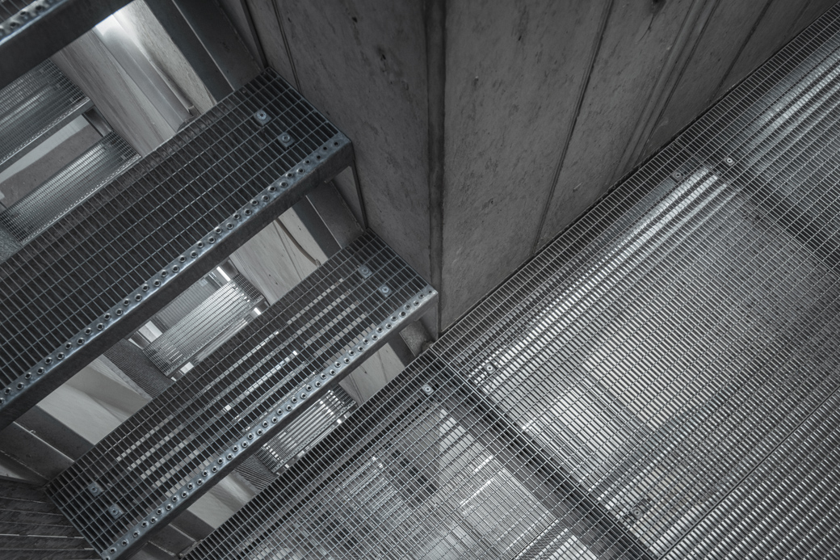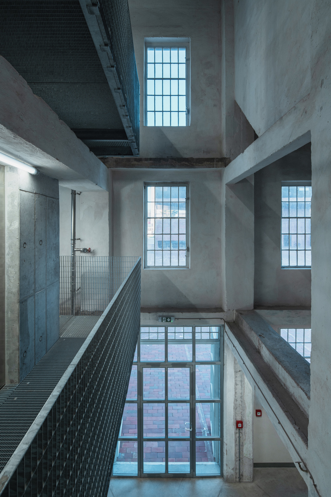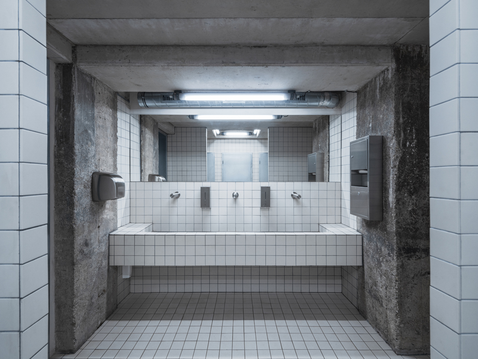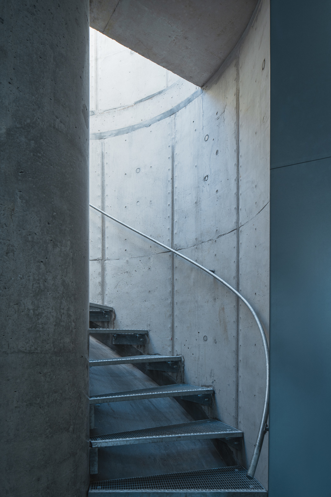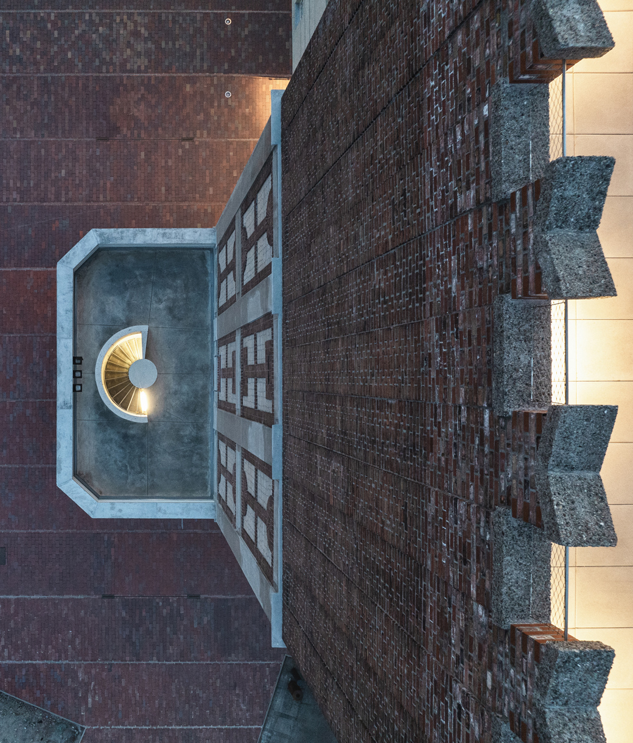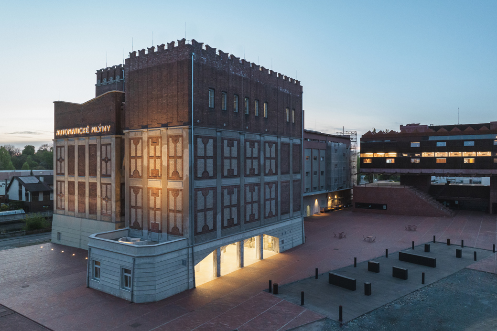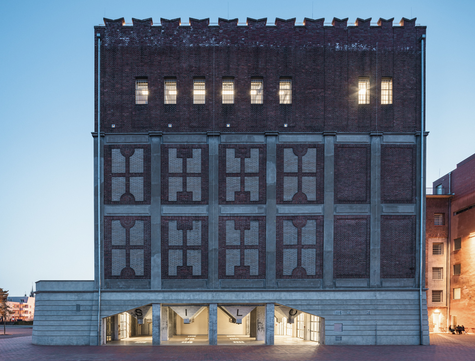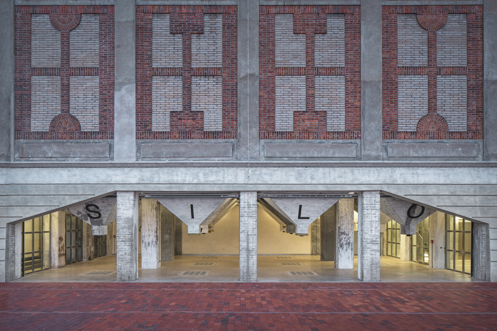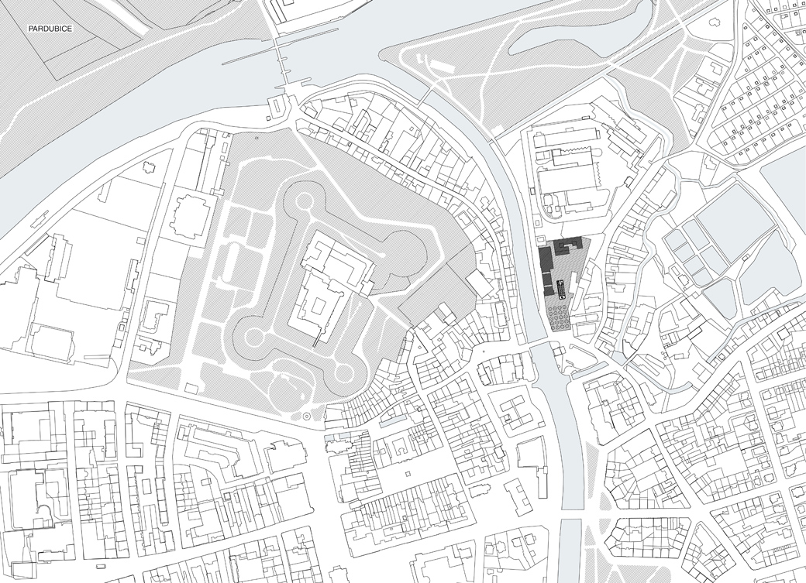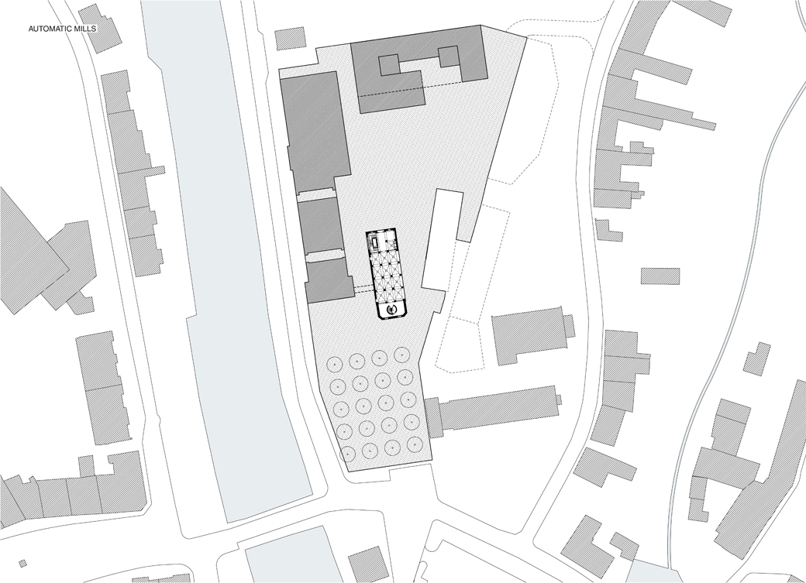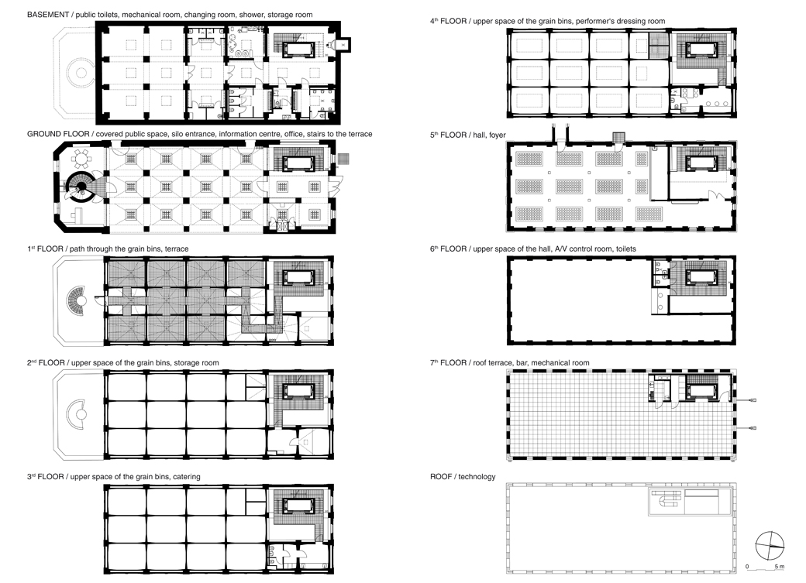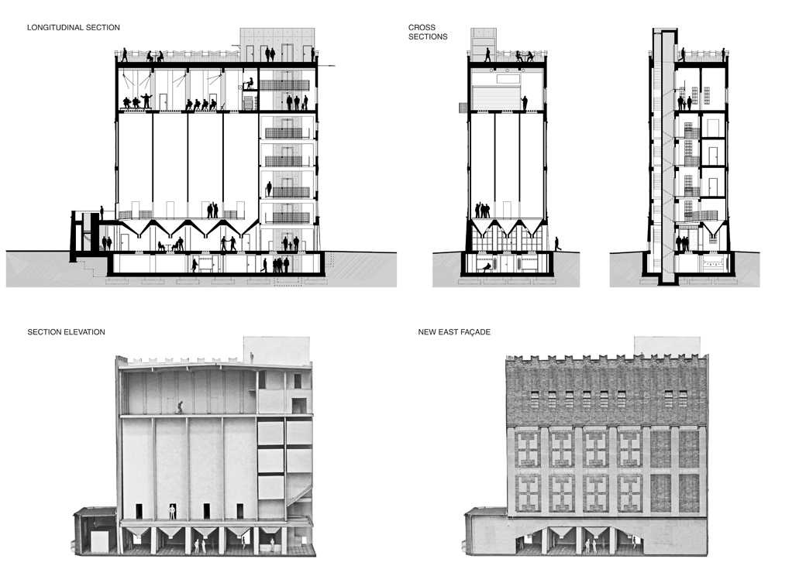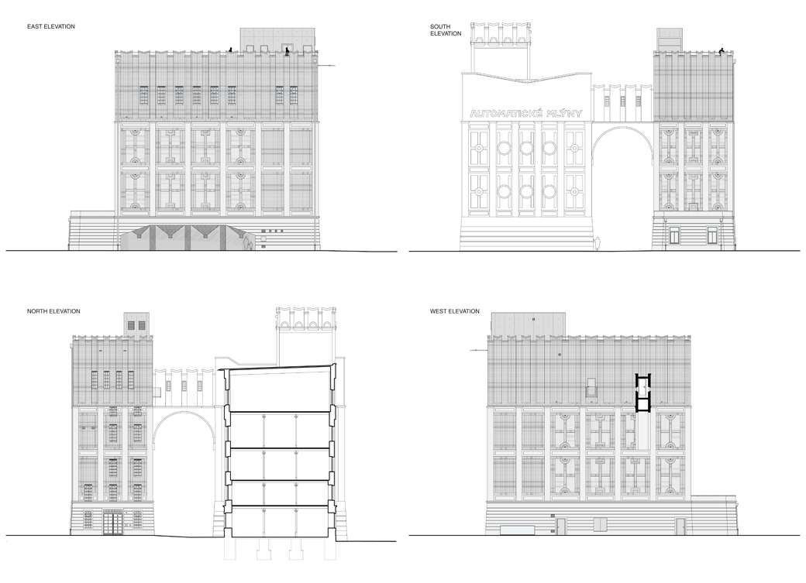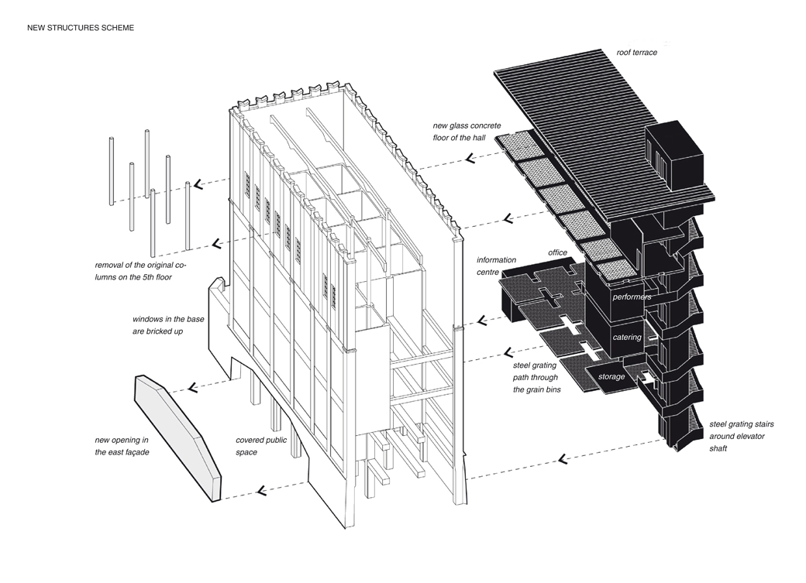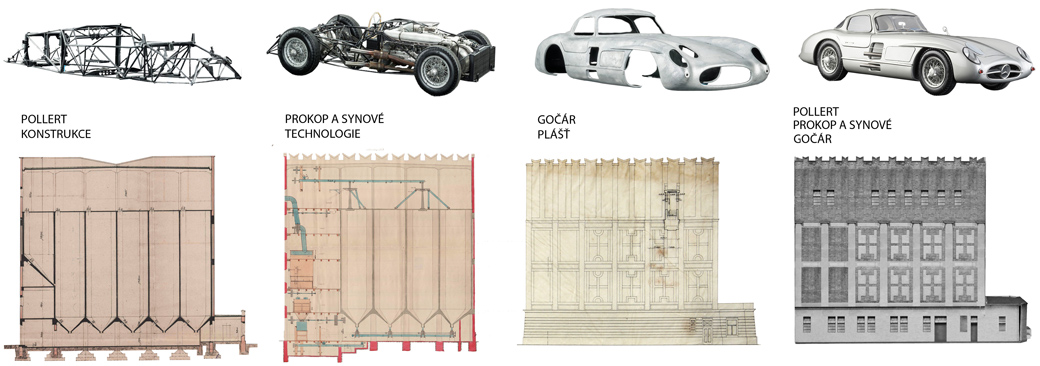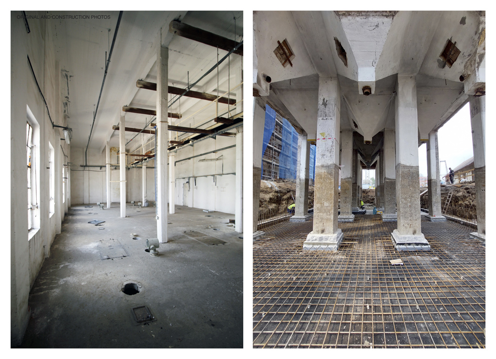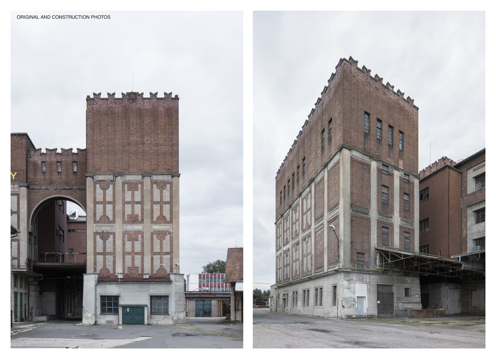Konverze obilného sila Automatických mlýnů
Automatic Mills Grain Silo Conversion
Místo: Automatické mlýny č.p. 1963, 530 03 Pardubice
Investor: Nadace Automatické mlýny / Lukáš Smetana, Mariana Smetanová
Autoři: Martin Prokš, Marek Přikryl / Prokš Přikryl architekti
Spolupráce: Jan Kolář
Profese: MDS projekt, STA-CON, Projekty PO, MIKROKLIMA, SONING, Miroslav Bouček, Atelier světelné techniky, TECONT, TRAMONTÁŽ, GEROTOP
Zastavěná plocha: 357 m2
Obestavěný prostor: 7600 m3
Náklady: 85 mil Kč
Hlavní dodavatel: STAKO Hradec Králové
Projekt: 2018–2020
Realizace: 2021–2023
Location: Automatické mlýny č.p. 1963, 530 03 Pardubice, Czech Republic
Investor: the Automatic Mills Foundation / Lukáš Smetana, Mariana Smetanová
Architect: Martin Prokš, Marek Přikryl / Prokš Přikryl architekti
Cooperation: Jan Kolář, MDS projekt, STA-CON, Projekty PO, MIKROKLIMA, SONING, Miroslav Bouček, Atelier světelné techniky, TECONT, TRAMONTÁŽ, GEROTOP
Built-up area: 357 m2
Built-up volume: 7600 m3
Cost: 3,4 mil. €
Main contractor: STAKO Hradec Králové
Project: 2018-2020
Completion: 2023
Národní kulturní památka Automatické mlýny je jednou z prvních staveb architekta Josefa Gočára. Monumentální mlýnskou budovu na břehu Chrudimky v centru Pardubic navrhl architekt Gočár roku 1909 pro podnikatele bratry Winternitzovy. V roce 1924 byl komplex rozšířen o obilné silo, jehož konverzí jsme se zabývali. Automatické mlýny fungovaly nepřetržitě více než 100 let, a to do roku 2013. Od roku 2016 prochází mlýnský brownfield díky iniciativě Nadace Automatické mlýny proměnou na kulturně-společenskou městskou čtvrť.
Areál Mlýnů tvoří dohromady více budov a institucí (krajská Gočárova galerie, městská galerie Gampa, centrální dílny pro školy Sféra, Infocentrum a Silo), které jsou propojeny cihelným kobercem a nepochybně i zvláštním napětím mezi nimi. Každý z autorů uchopil svou stavbu jinak. Všechny budovy se tím ale vzájemně posilují a díky tomu vytvářejí živou část města. Na celku se podíleli výborní architekti Zdeněk Balík, Jan Šépka, Petr Všetečka a investor Lukáš Smetana.
Hlavní náplní konverze Sila je společenská funkce, která po sto letech nahradila funkci průmyslovou. Ve víceúčelovém horním sále se konají divadla, přednášky, koncerty, společenské akce. Střešní terasa s barem nabízí novou vyhlídku na město. Ve zpřístupněných obilných násypkách je výstavní prostor a parter sila je krytým veřejným prostorem. Suterén s veřejnými toaletami zajišťuje zázemí pro celé nové náměstí.
Tento dům-stroj měl tři základní části: mlynářskou technologii (firma Prokop a synové), skeletovou konstrukci (dílo stavitele Pollerta) a vnější plášť (architekt Josef Gočár). Právě díky Josefu Gočárovi, který se stane patrně největším českým architektem 20. století, nejsou mlýny od samého počátku vnímány čistě jako průmyslová stavba. Mají v sobě tajuplnost stroje ukrytého v pevnosti. Ani obilné silo, přistavěné k mlýnici v roce 1924, není jednoznačně uchopitelné.
Úvahy o hlavním vstupu vedly k rozhodnutí odtajnit, aktivovat parter z obou bočních stran a vytvořit pod zásobníky volně přístupný veřejný prostor. Myšlenka otevření budovy do náměstí šla ruku v ruce s celkovým otevřením areálu městu po více než sto letech. Otevření bran, otevření parteru. Otevřeli jsme i cihelný sokl velkým otvorem, který byl doposud tajemně uzavřený. Odkryté zásobníky obilí daly krytému prostoru atmosféru. Ze strany mezi mlýny a silem je parter propojen v místech původních dveří. Z druhé strany je sokl naopak široce prolomen novým otvorem.
Stejně jako v minulosti silo dnes propojuje jedno komunikační jádro. Hlavní změnou je vložení sálu do bývalého technologického prostoru v šestém podlaží. Zde má výsostnou polohu nad celým areálem. Společně se sálem je bezbariérově zpřístupněna i střecha objektu.
Pro silo a jeho technologii je typická vertikalita, vertikální pohyb. Sklobetonové podlahy v parteru a sálu vytvářejí pro světlo dráhu přes všechna podlaží až do suterénu. Suterén byl vyhlouben mezi masivními sloupy a slouží jako zázemí. Podzemní prostory – téměř podsvětí – mohly vzniknout díky tomu, že sloupy jsou založeny hlouběji, než jsme v průzkumech předpokládali. Nově je zpřístupněn i vnitřek zásobníků na obilí v úrovni druhého podlaží. Zde je vidět samotná podstata sila.
Úpravy interiéru jsou civilní, barvy a cihly jsou přenechány fasádám, vnitřek je tlumený, rejstřík materiálů standardní a jde cestou nekontrastního doplňování starého. Původní povrchy jsou ponechány včetně patiny, různých odvrtů a šrámů po vybouraných příčkách. Zjednodušeně lze říci, že snahou je rozvinout dům v jeho racionalitě i monumentalitě.
The Automatic Mills, a national cultural monument, is one of the first buildings designed by the architect Josef Gočár. Standing on the banks of the Chrudimka River in the centre of Pardubice, the monumental mill building was created in 1909 for the Winternitz brothers. In 1924, the complex was extended to include a grain silo, the conversion of which we designed. The automatic mills operated continuously for more than 100 years until 2013. Since 2016, the mill brownfield has been undergoing transformation into a cultural and social urban district, thanks to the initiative of the Automatic Mills Foundation.
This site is composed of several buildings and institutions (the regional Gočár Gallery, the city's “Gampa” Gallery, the “Sphere” central workshops for schools, the Infocentre and the Silo), linked by a brick carpet and equally by the unique tension existing between them. Each of the architects has grasped their building in a different way. All the buildings reinforce each other and thus form a living part of the city. The exceptional architects Zdeněk Balík, Jan Šépka, Petr Všetečka and investor Lukáš Smetana have contributed to the whole.
The main purpose of the Silo conversion is its social use, which one century after its construction has replaced the previous industrial function. The multi-purpose upper hall hosts theatres, lectures, concerts and social events. The roof terrace with bar offers a new view of the city. Exhibitions will be held in the newly accessible grain bins, and the silo ground floor now forms a covered public space. A basement with public toilets provides facilities for the entire new square.
A true building-machine, it originally contained three basic parts: the milling technology (Prokop and Sons), the skeleton framework (the work of the builder Pollert) and the outer shell (architect Josef Gočár). Thanks to Josef Gočár, who was to become unquestionably the greatest Czech architect of the 20th century, the mills were from the outset never perceived as purely an industrial building. Instead, they create the mystery of a machine hidden in a fortress. Even the grain silo, added to the mill in 1924, is itself not clearly graspable.
Considerations about the main entrance led to the decision to uncover the secret: activating the ground floor on both sides and creating a freely accessible public space under the bins. The idea of opening the building to the square went hand in hand with the overall opening of the site to the city after more than a century. Opening the gates, opening the parterre. We also introduced a new openness to the brick plinth through reintroducing a large opening that had been mysteriously closed. The exposed grain bins give the indoor space its atmosphere. A connection is made at parterre level via the side between the mills and the silo, at the location of the original doors. On the other side, by contrast, the base is broken through by a significantly wide new opening.
Today, as in the past, a single communication core connects the whole building. The main change is the hall inserted into the former machine room on the 5th floor, granting the space a privileged position above the entire area. Together with the hall, the roof of the building has been made wheelchair accessible.
The silo and its technology are characterised by verticality and a sense of vertical movement. The glass-concrete floor panels in the ground level and the hall create a path for light through all floors to the basement. Excavated between massive columns, this basement serves for facilities. Almost an underworld of their own, the underground spaces could have been the result of the columns being founded deeper than our explorations had anticipated. Another newly accessible space is the inside areas of the grain bins on the second-floor level: here, the very essence of the silo becomes visible.
The interior modifications are restrained. Colours and brickworks are confined to the facades, the interior is muted, the range of materials is standard and adheres to the principle of additions not standing in contrast to the old. All original surfaces are retained, including the patinas, or various drill holes and scars left by the demolished partition walls. Simply put, the aim is to develop the building in its rationality and monumentality.
Ocenění:
Nominace na Piranesi award 2024
Česká Cena za Architekturu 2024 – finalista
Grand Prix Architektů 2024 – vítěz v kategorii Rekonstrukce
Publikováno (výběr):
Archello
DEZEEN
Archinfo Slovensko
FRAME
ArchDaily China
ArchDaily Brasil
MimDap Türkiye
Arquitectura Viva
AXXIS Colombia
BauNetz
Wallpaper USA
Arquine México
DIVISARE Italia
Zahraniční tištěná média:
DETAIL 09/2024 (Německo)
igloo 08-09/2024 (Rumunsko)
Interior design 08/2024 (USA)
Modern Decoration 591 08/2024 (Čína)
id+c 07/2024 (Čína)
Architektur FACHMAGAZIN 05/2024 (Rakousko)
Domácí tištěná média:
Česká architektura 2022–2023
Architect+ 47/2024
Materiály pro Stavbu 03/2024
Stavba 02/2024
Art & Antiques 11/2023
Rozhovory:
Radio Wave – Na střeše sila s Prokšem a Přikrylem
Archiweb – rozhovor s Martinem Prokšem a Markem Přikrylem
Intro – Konverze sila
Archtect+ „Máme štestí na to, co vybučuje“ rozhovor s vítězi ceny časopisu Architect+
Nadace Automatické Mlýny – Jak ukázat prázdno – Martin Prokš a Marek Přikryl
Awards:
Piranesi award 2024 nominee
Czech Architecture Award 2024 – awarded finalist
Grand Prix of Architects 2024 – 1st prize in the Reconstruction category
