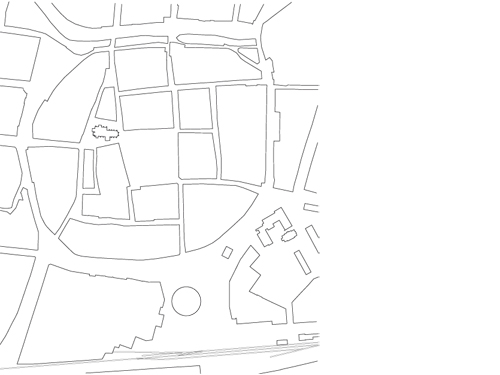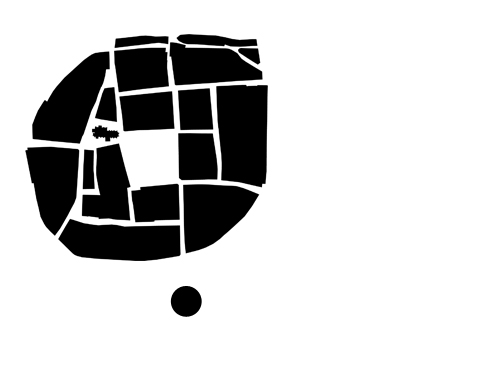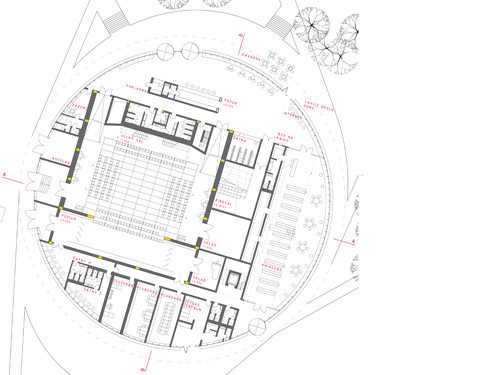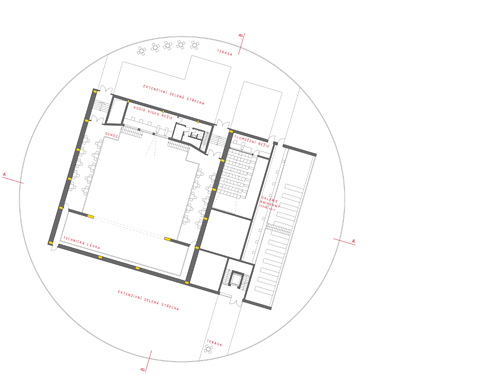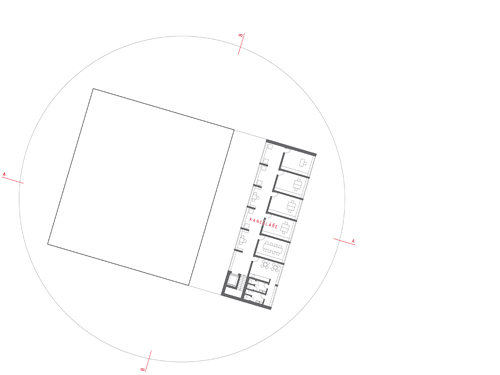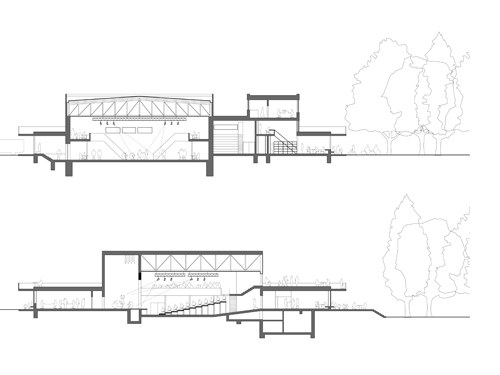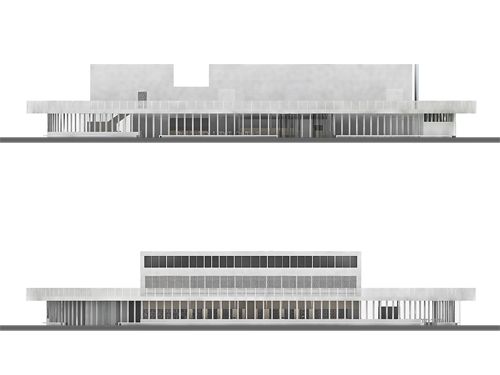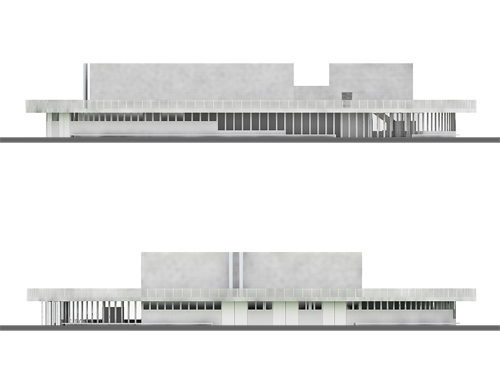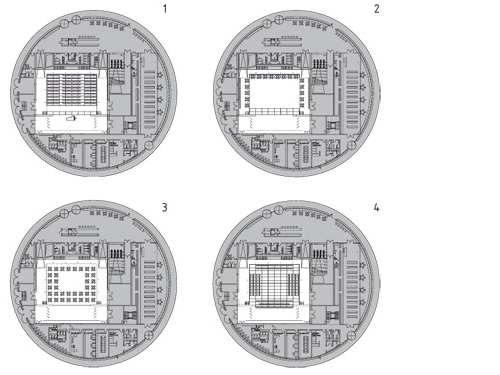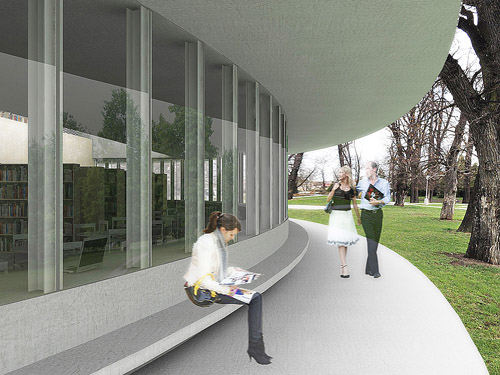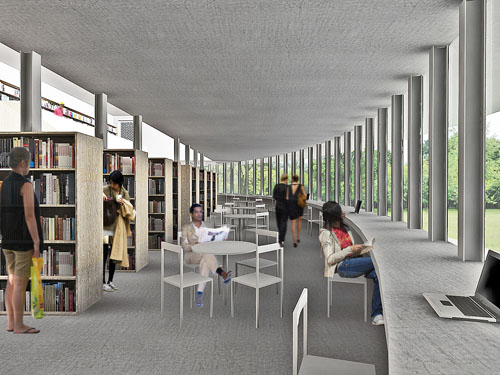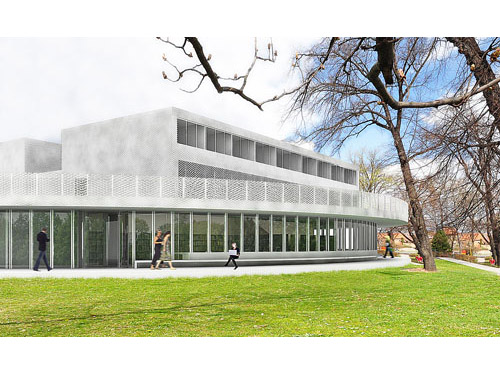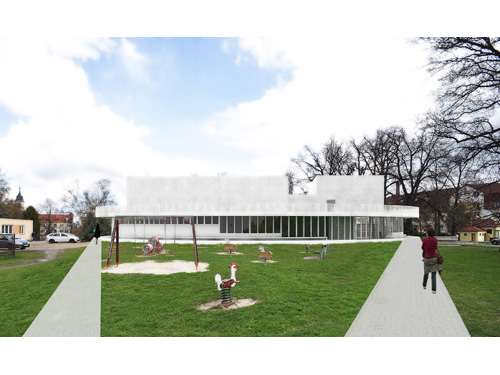obnova kulturního domu ve Vodňanech
Cultural house renovation in Vodňany
2012
Martin Prokš, Marek Prikryl
soutěžní projekt
2012
Martin Prokš, Marek Přikryl
project
Dům - město, dům koncentrovaný, intenzivní, doslova narvaný, praskající ve švech - ale kruhový tvar nepovolí. Sjednocujeme požadované funkce do nabité aktivní jednotky. Hledáme míru nutnosti zásahu do stávající stavby. Cílem je dům živý po celý den, silný tvarem, zapamatovatelný, otevřený a šetrný k parku, do kterého se otevírá svým prstencem - lavicí po obvodu, a k cestám v něm, které zlehka tečuje.
Ponecháváme prostor velkého sálu, na který roubujeme současnou divadlení techniku. Portál (kukátko) s jevištěm je i přes vestavěný „black box“ zachován, jako dobrý a užitečný prvek s nádechem nostalgie. Podlaha je srovnaná a vyskládaná z variabilních praktikábklů. Stejně jako velký sál, i malý sál a knihovna se napojují na hlavní foyer, které je zároveň i kavárnou. Dětské centrum, klubovny, zkušebna, a také šatny se napojují na menší, provozně oddělené foyer. Koncentrujeme zázemí pro co největší počet návštěvníků. Využíváme stávající technický suterén pro VZT. Kreslíme dům bezbariérový.
A house - city - concentrated, intense, literally packed, bursting at its seams - the circle shape does not yield. The unification of a desired function into a charged, active unit. A search for the measure of intervention into the given structure. The goal is a house lively all day long, strong in shape, unforgettable, widening and sparing towards the park, to which it opens up with its ring - with a bench along the perimeter and paths that gently touch the grass.
We keep the space of the main hall of grafted modern technology. The portal (a show-room) with a stage, notwithstanding the inbuilt black-box, are kept as a good and useful member of nostalgia. The floor is levelled and laid out with variable practicables. The main hall along with the cinema hall and the library are connected to the main foyer, which serves also as a café. The children’s centre, clubs, practice room, dressing room, and administration rooms are connected to a smaller, separate foyer. We draft the sanitary units space for as many visitors as possible, utilizing basement for air-conditioning facilities. The structure is drafted as barrier free.
