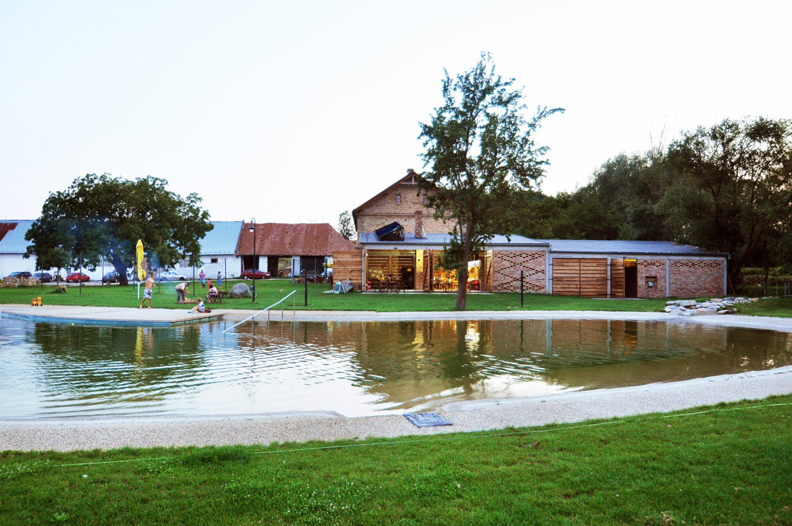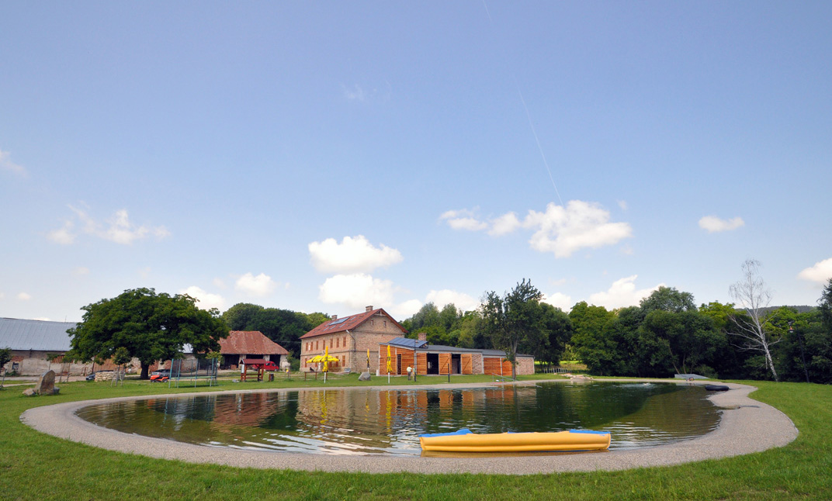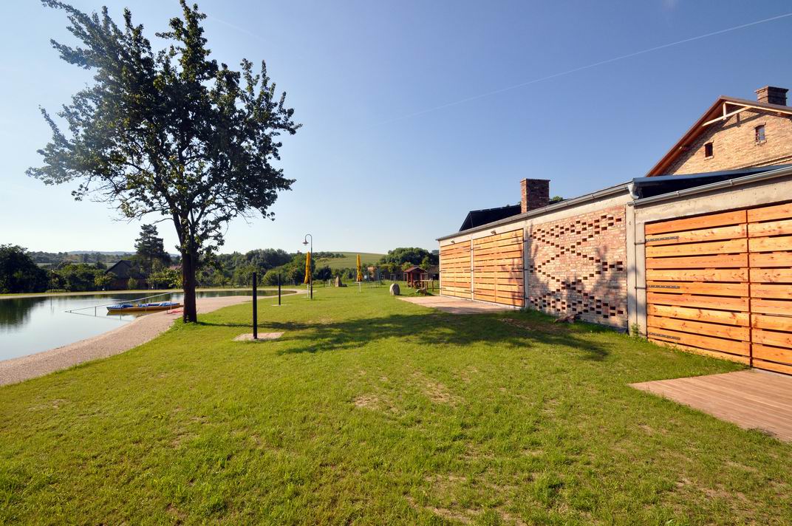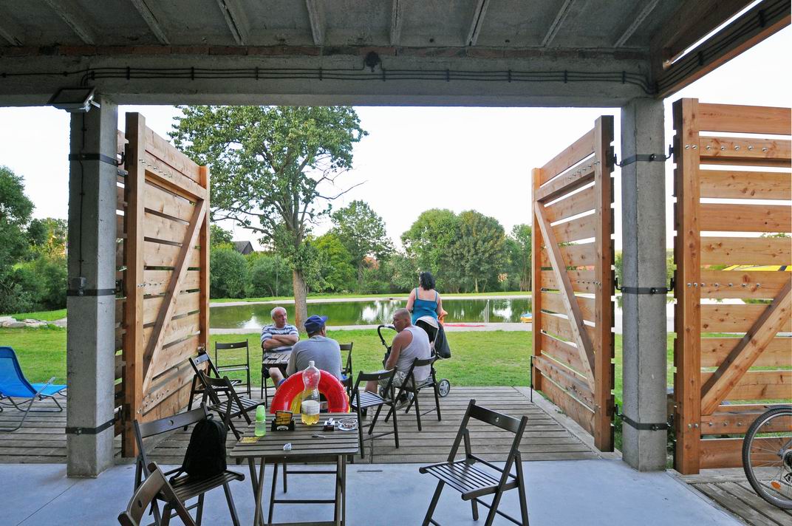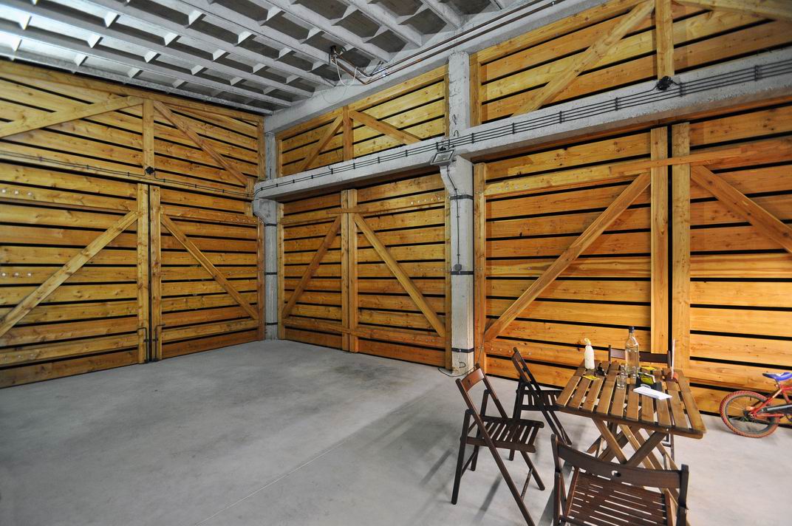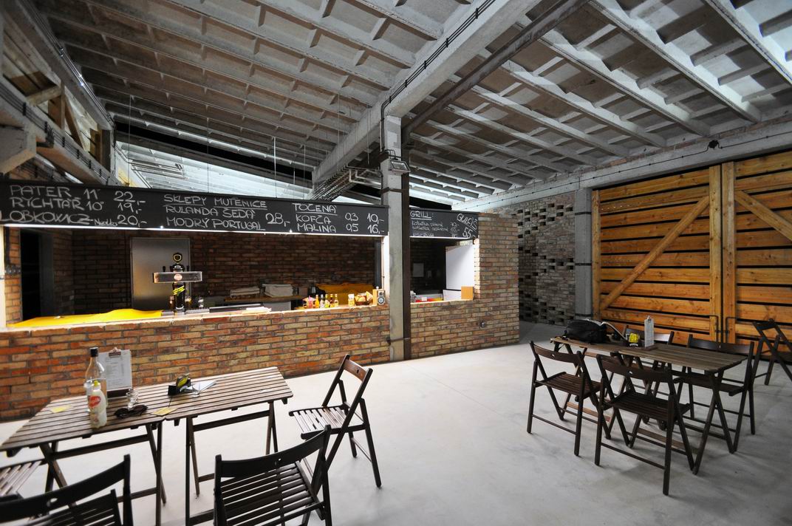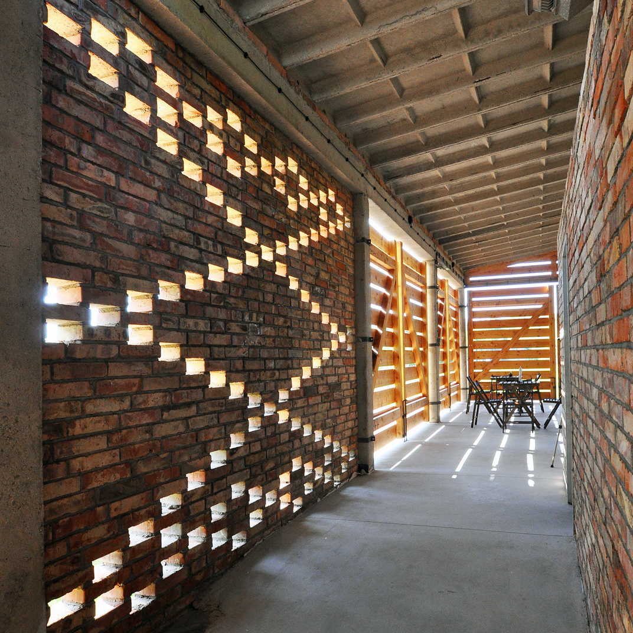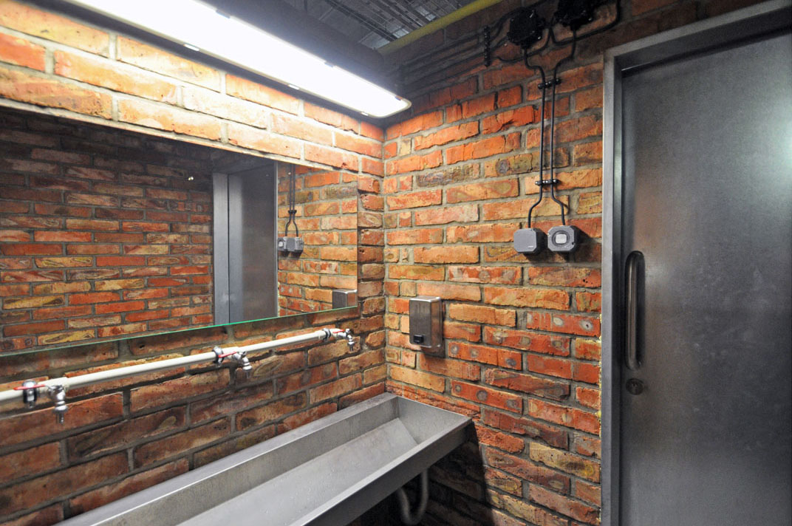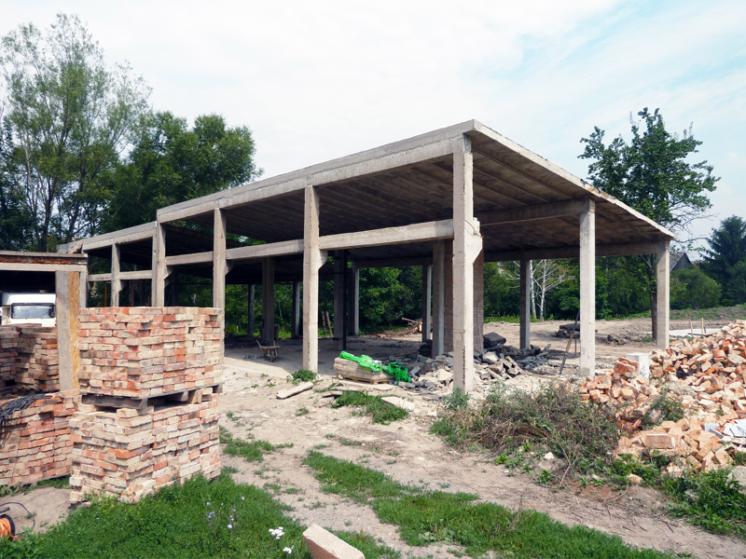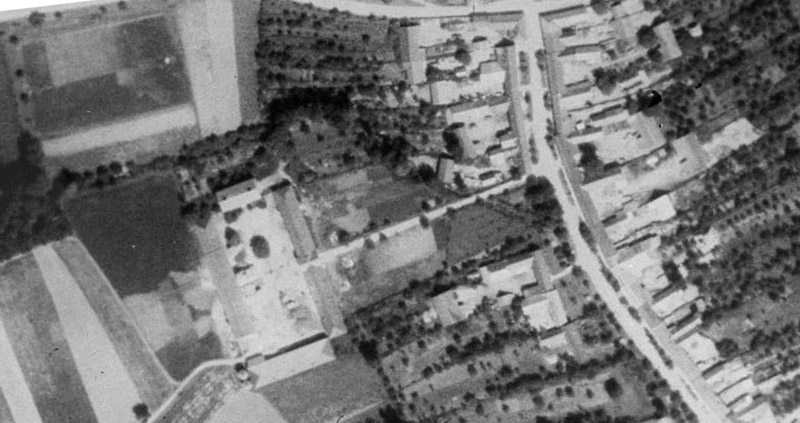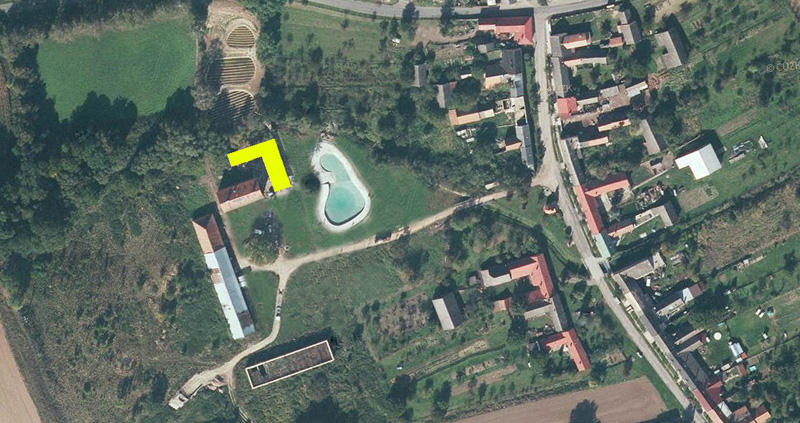zázemí biotopu v Honěticích u Kroměříže
guest facilities for a biotope at Honětice near Kroměříž, Czech Republic
2013
Martin Prokš, Marek Přikryl
realizace
2013
Martin Prokš, Marek Přikryl
completed
Zázemí biotopu, stále více oblíbeného typu umělého koupaliště s přirozeným procesem čištění vody, využívá původní provozní objekt zemědělského družstva. Ponecháváme železobetonový montovaný skelet garáží i s žebírkovým stropem a prostor mezi sloupy vyplňujeme novým programem - občerstvením, jídelnou, půjčovnou sportovních potřeb a hygienickým zázemím.
Celý dům se může jednoduše otevřít do všech stran díky velkým vratům vsazeným do modulů sloupů, a i když jsou zavřená, fasáda funguje jako polopropustný filtr mezi vnitřkem a vnějškem. Příčky jsou vyzděny z recyklovaných, ostře pálených vážanských cihel, ze kterých byly vyzděny původní garáže z roku 1962. Umývací žlaby, sprchy a toalety jsou vyrobeny z nerezového plechu, v detailu a robustnosti odpovídající provozu kempu. Rozvody přiznané, prostory osvětlené rozptýleným světlem odraženým od stropu.
Dvůr Honětice je historický zemědělský dvůr, který byl od nepaměti součástí nedalekého zámku ve Zdislavicích. Po válce byl znárodněn a přestavěn pro potřeby JZD. Původní koncept uzavřeného dvora se správní budovou v čele byl znejasněn: dvě původní stodoly při vstupu byly nahrazeny rozlehlým skladem s opačnou orientací hlavního hřebene, k hlavní budově byly přistavěny garáže, celek chátral. Posledních deset let probíhá celková regenerace usedlosti na turistický areál, jehož součástí je také biotop s výše zmíněným zázemím.
area: 254 sqm
photographs: courtesy of authors
The guest facilities for this biotope, an increasingly popular man-made swimming pool featuring natural water-cleaning technology, uses the original building of a former agricultural collective farm. The guest facilities have been built into former garages once used to house agricultural machinery. We kept the old reinforced-concrete prefab structure with its ornamental ribbed ceiling, while the area between the columns now serves as a space for refreshments, a cafeteria, sports equipment rental, and sanitary facilities. The whole structure can be easily opened to all sides thanks to large gates embedded into the support modules. When the gates are shut, the façade still works as a semi-permeable filter between the interior and exterior.
For the masonry we recycled the old bricks that were used to build the original garages back in 1962. All bricks were made in local brickyards and despite their renown as high-quality products, their manufacture has ceased to exist. Wash troughs, showers and lavatories are from stainless steel are adjusted to fit the camp requirements. Installations are visible, and the space is illuminated by diffused light reflecting off the ceiling. Ventilation is natural. The materials used, the details and the structure itself help to create an informal and fresh atmosphere throughout the whole swimming pool area.
The Honětice farmstead has always been a part of the nearby castle in Zdislavice. After World War II, the estate was nationalized and during the Communist-era collectivization period, the layout of the former courtyard was altered. Two main barns were demolished and garages for agricultural machinery were attached. After many years of falling into disrepair, this farm was left in a desolate state. For the past five years the reconstruction of the whole complex and its transformation into a new agro-tourism site has been carried out. While it was impossible to restore the original agricultural function of the farmstead, it is possible to revive its social importance. For centuries it played an essential role for the locals and the village.
ocenění:
Česká cena za architekturu 2016, Mimořádná cena ERA 21 – za přínos k obnově venkova
BigMat International Architecture Award 2015 - Národní cena za Českou Republiku
Mies van der Rohe award 2015 - nominace
Think Arch 2013 - 1. místo
Brick Award 2013/2014 - zvláštní ocenění
awards:
Czech Architecture Award 2016, Special mention ERA 21
BigMat International Architecture Award 2015 - National First Prize Czech Republic
Mies van der Rohe award 2015 - nomination
Think Arch 2013 - 1st prize
Brick Award 2013/2014 - special mention
publikováno:
Stream
SUMMA+ 143
www.archdaily.com
www.plataformaarquitectura.cl
www.archello.com
www.archiweb.cz
www.dvurhonetice.cz
www.bydleni.idnes.cz
Pecha Kucha Night Prague 35
RESPEKT 34/2014
ERA21 05/2013
Stavba 02/2014
ASB 03/2014
published:
SUMMA+ 143
www.archdaily.com
www.plataformaarquitectura.cl
www.archello.com
www.archiweb.cz
www.dvurhonetice.cz
www.bydleni.idnes.cz
Pecha Kucha Night Prague 35
RESPEKT 34/2014
ERA21 05/2013
Stavba 02/2014
ASB 03/2014
