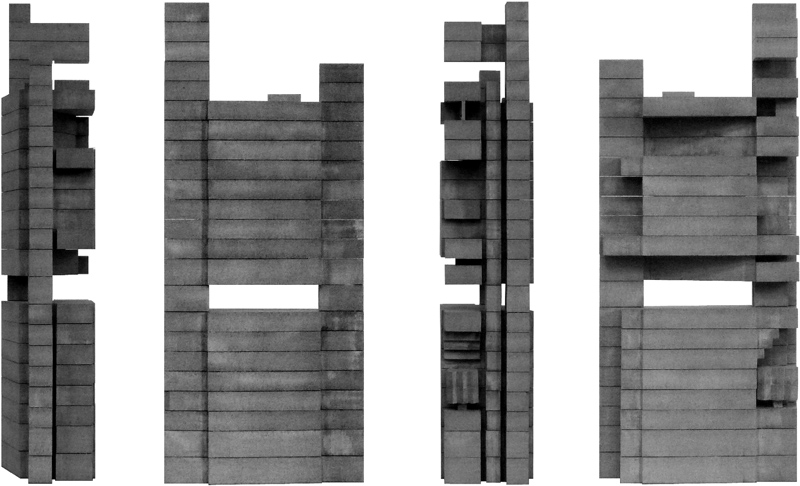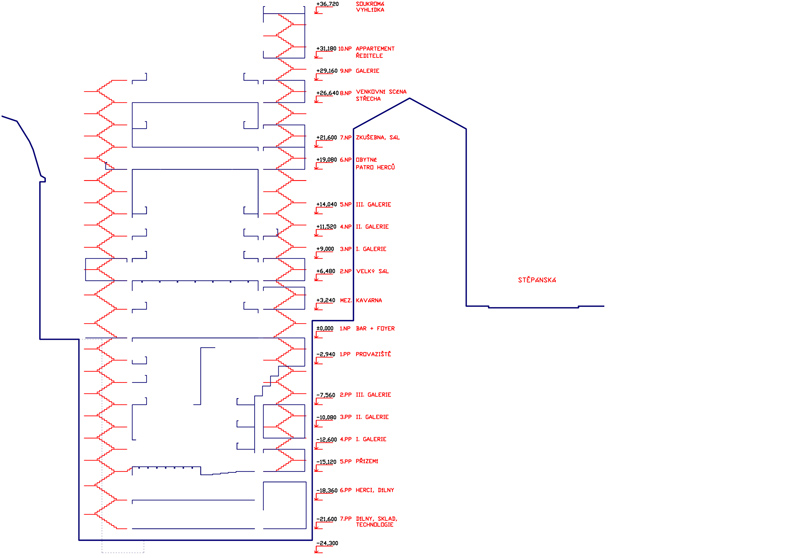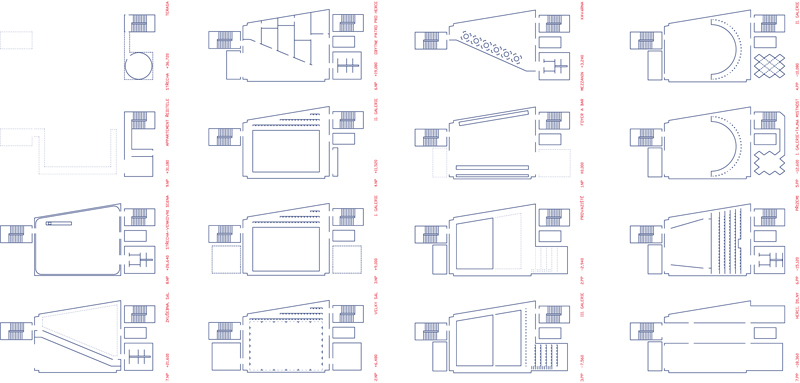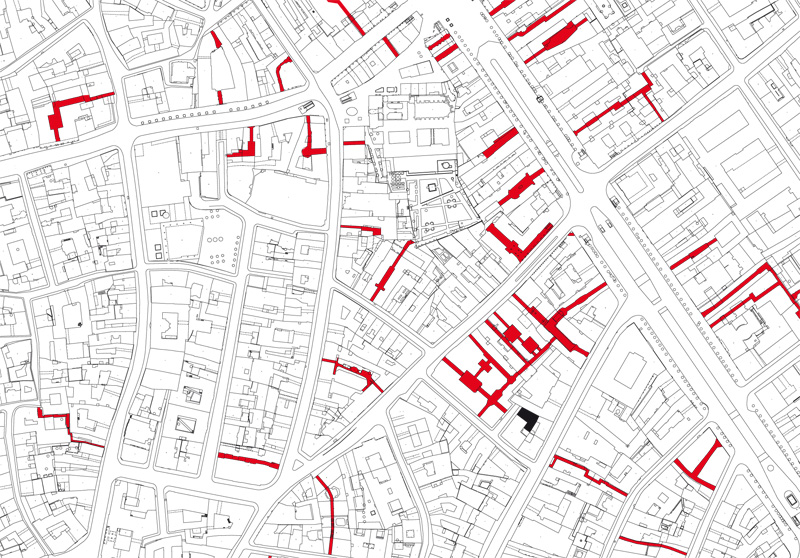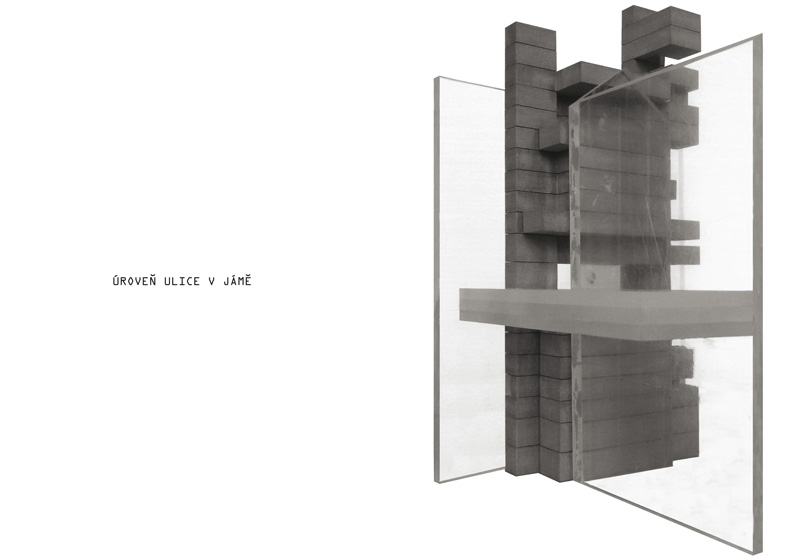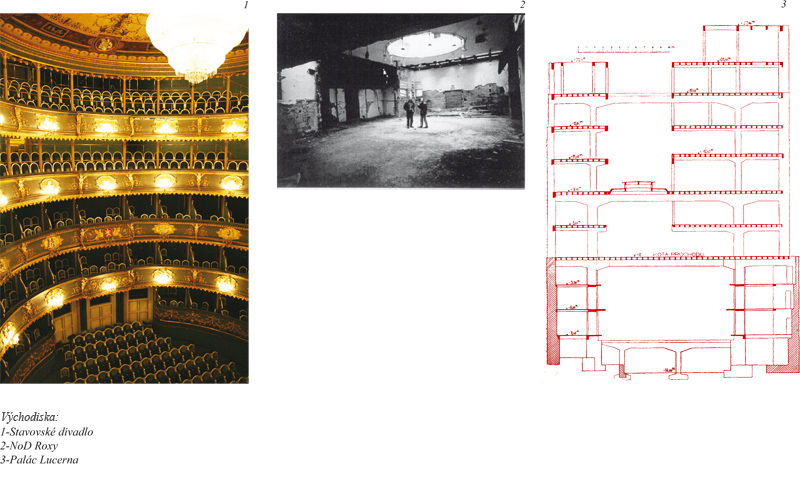divadelní dům - studie vertikálního divadla
the skyscraper theatre
2010
Marek Přikryl
studie
2010
Marek Přikryl
study
Ulice V Jámě, nedaleké Václavské náměstí, kabarety, divadla, kluby, kina, sály, bordely, pasáže, obchody, zábava, 150%. Tady je Centrum. Mnoho domů v okolí těží ze své parcely maximum, jdou do výšky i do hloubky, míchají funkce. Palác Lucerna, Palác Koruna, Světozor, Blaník. Chci se přidržet tohoto velkoměstského schematu a vytvořit fungující vertikální dům doslova narvaný divadlem. Multi-kulti dům, multidivalo, divadlo mrakodrap. Downtown athletic club v New Yorku jako další vzor.
V jednom domě 3 divadelní prostory. Skryto v zemi leží z divadel nejtěžší, ve smyslu tradice a typologie, přebírající klasické schema kukátkové scény. Z dnešního pohledu schema možná strnulé a nemoderní, avšak stále nabízející slušnou dávku divadelní noblesy, kabaretní dekadence a ohmataného plyše. Protikladem kukátku je scéna “experimentální” v nadzemních patrech. Objemný, prázdný velký sál, tančírna, zkušebna, tělocvična, hala. Univerzální prostor, variabilní zařízení. Prostor velkorysý svou výškou, s pavlačovými ochozy podél širší strany a sjednocený černou barvou. “Black box”. Poslední ze scén je nejsvobodnjší a v tomto smyslu i nejlehčí. Střecha domu. Jsme výše než okolní hřebeny střech.
Foyer je na úrovni ulice. Centrála, rozdělovač, rozbočovač do celého domu. Vertikální obsluha domu z vnější strany, input x output, sklady a technologie dole. Appartement ředitele v nebesích.
The V Jámě street, a nearby Venceslav` Square, cabarets, theatres, clubs, cinemas, halls, brothels, passages, shops. 150%. This is the centre of the city Prague. Many structures in the vicinity are getting maximum out of their little turf. They are scraping to the heights, delving deep underground, and often mixing their functions. The Lucerna Palace, Koruna Palace, Světozor, Blaník. I want to hold on to this metropolitan scheme and create a functioning vertical structure literally packed with theatre. A multi-cultural house, a multi-theatre, a skyscraper theatre. An offspring of a downtown athletic club in New York.
Three theatre halls in one structure. The heaviest of all, according to tradition and typology, lies hidden in the ground, taking on the classical theme of a peep show. In today perspective perhaps a bit too rigid and old-fashioned thing, yet still offering a good deal of theatrical noblesse, cabaret decadence, and a worn-out plush. As an opponent to the peep show stands an “experimental” scene, situated in the upper stories. An expanding, empty main hall, dance hall, music room, a place for gym, guest room. An universal space with a variable outfit. A space generous in height, with porches running along the wider side, unified by a black colour. - “Black Box”. The last scene is the most liberated one, and in this sense also the lightest, situated on the roof of the whole structure, leaving the upper ends of the surrounding buildings far below.
The foyer levels with the street. A centre, a fork that diverts and expands into the whole structure. A vertical catering into the whole building from outside. Input & output. Storidge rooms and technology down below. The director`s apartment in the heavens.
