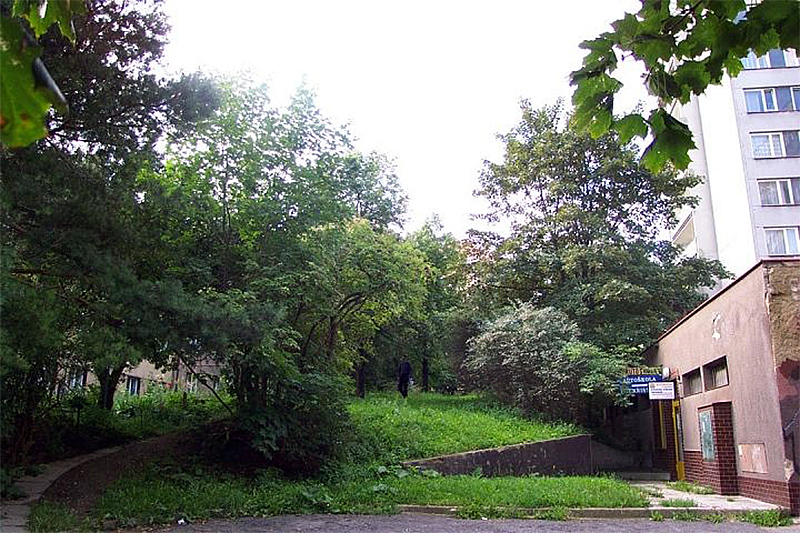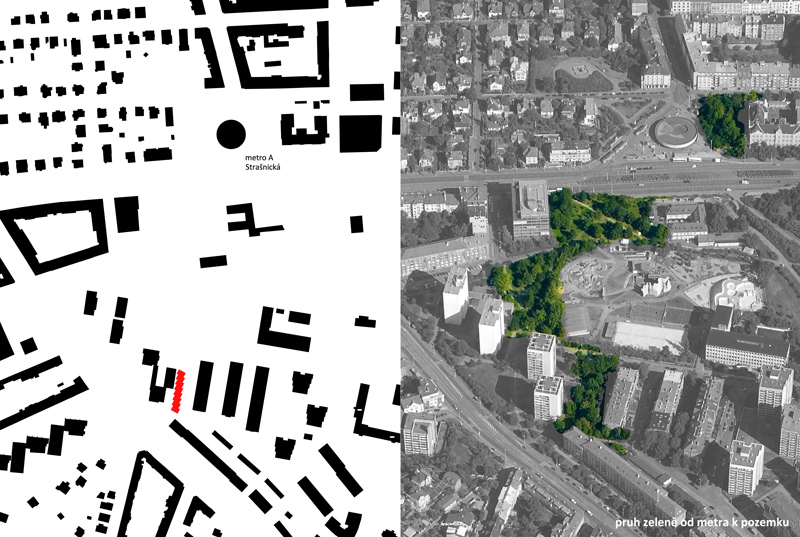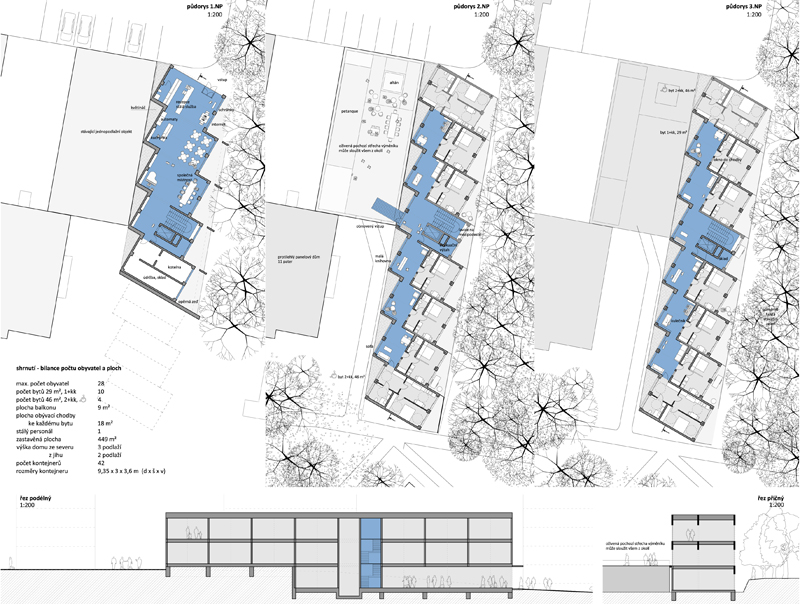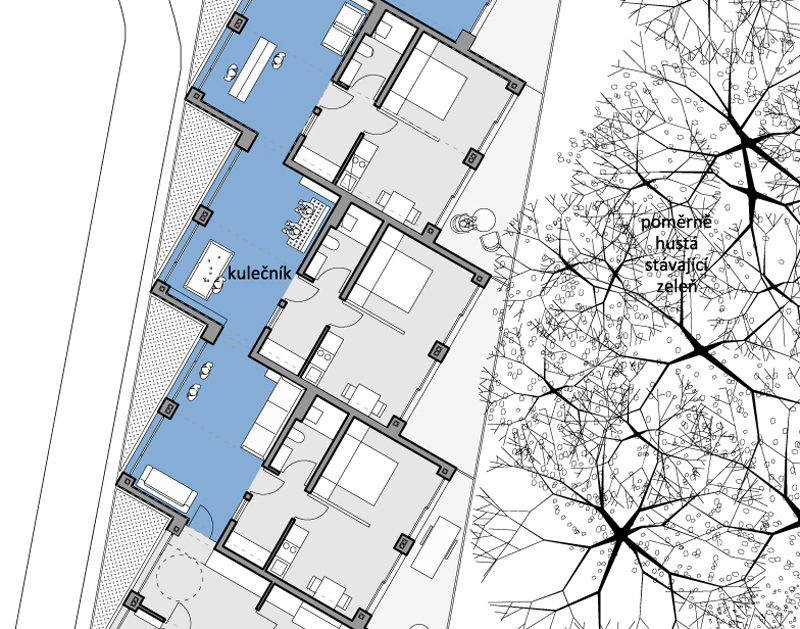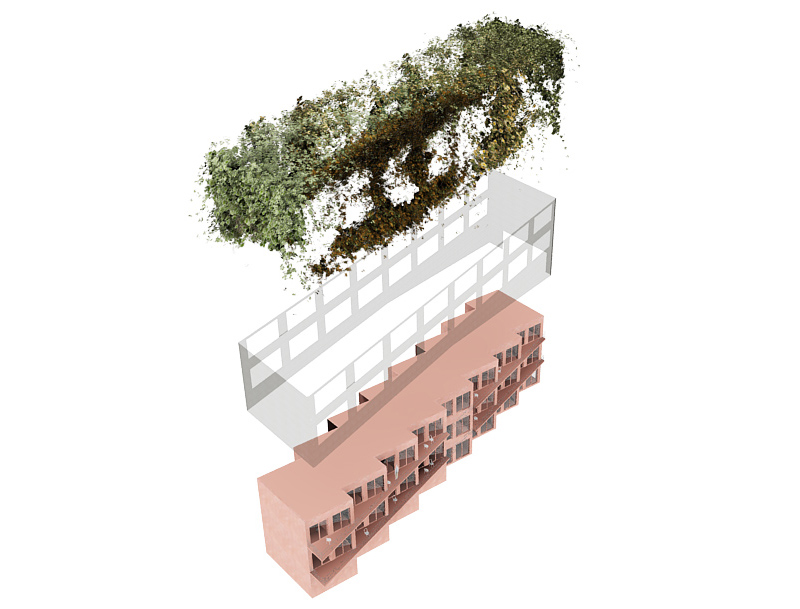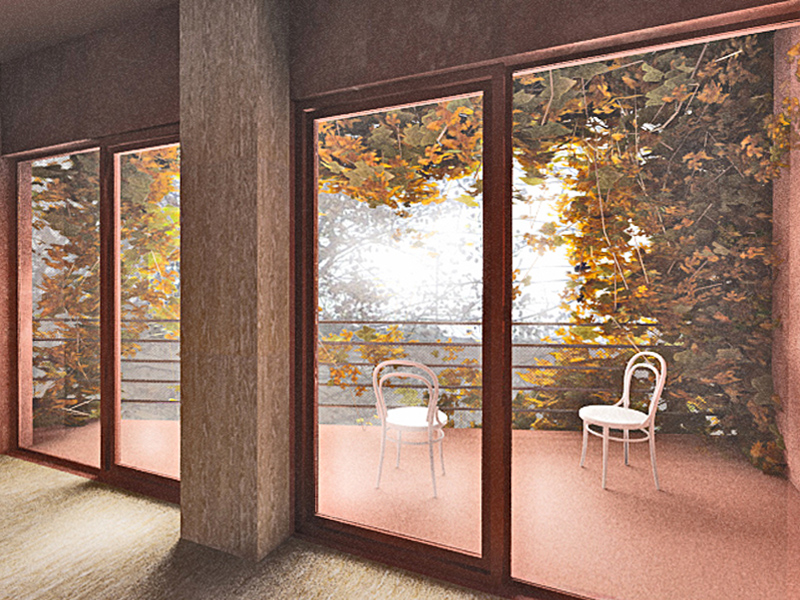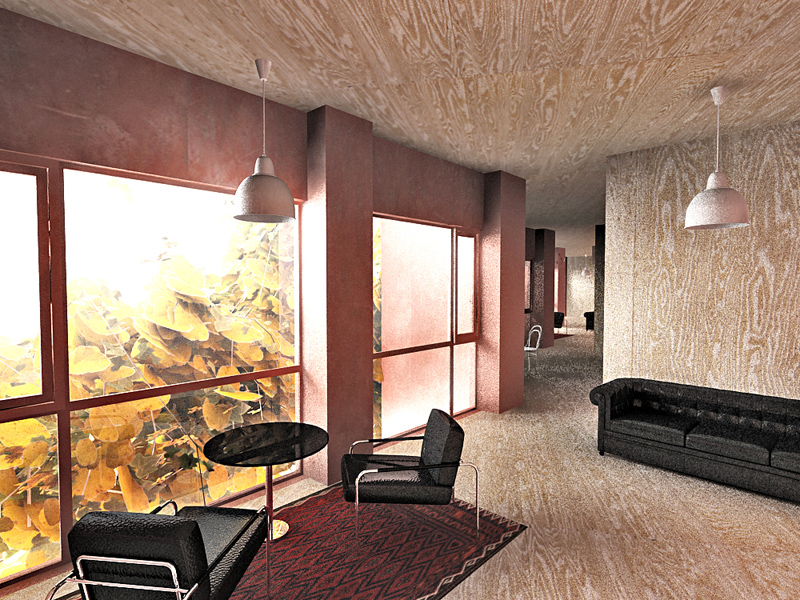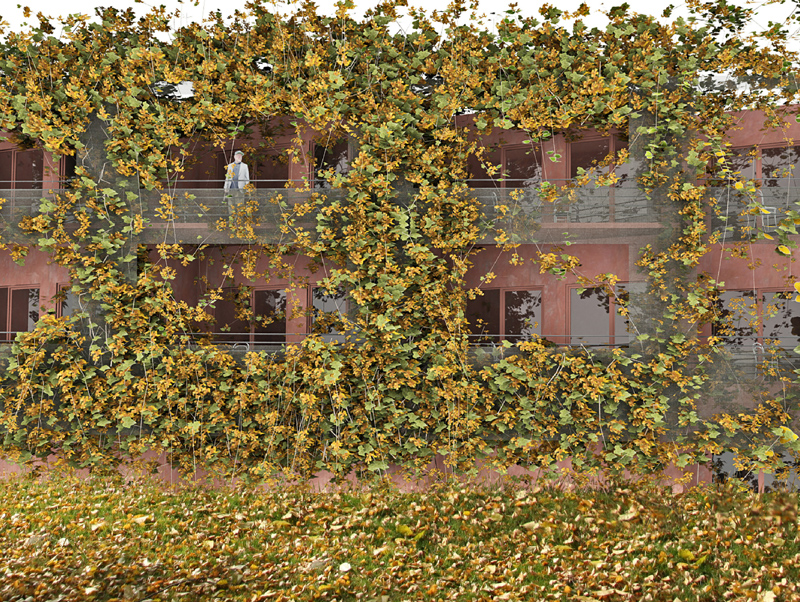domov pro seniory v Praze - Strašnicích
A Senior House in Prague - Strašnice
2012
Martin Prokš, Marek Prikryl
soutěžní projekt, 1. místo
2012
Martin Prokš, Marek Přikryl
competition project - 1st prize
Pozemek není ledajaký - je to sídlištní džungle a zadní trakt sídliště, a i taková místa jsou potřeba. Necháváme celý dům divoce porůst vším možným, aby byl zachován pocit divoké městské přírody.
Využíváme montovanou stavebnici z prefabrikovaných kontejnerů, a díky jejich zubovitému řazení vznikaji na chodbě kouty a zálivy, obývatelné a rozmanité. Vzájmené posunutí buněk také směruje byty více k jižnímu slunci a omezuje výhledy na protější budovy.
V blízkém okolí se nachází dostatek služeb (poliklinika, rehabilitace, obchody, atd), proto nejsou integrovány do návrhu,. Předpokládáme navíc, že obyvatelé budou samostatně obslužní a budou využívat pouze terénními služby ošetřovatelů. Součástí návrhu je i obydlení velké nevyužité střechy výměníku, která se může proměnit v plácek s altánem, místem pro petanque atd.
The lot is not just usual - it is a housing estate jungle and its hinterland at the same time. Not that such places are useless. We let the whole structure grow over with green, so that the feeling of a wild urban nature is preserved.
We use a prefab kit of separate containers and thanks to their saw-like alignment, create corners and bays, habitable, diverse. The mutual shift of containers moves flats more to the southern sun and bars them from the sight of the buildings around.
The vicinity presents enough services (a drug-store, a rehabilitation centre, shops, etc,.).
Therefore, they are not included in the blueprint. We also presuppose a certain self-reliance on the part of the inhabitants, so that only commuting staff will be employed. Included in the plan is also a reconstruction of the spatial roof of a nearby heat-exchanger, which can easily become a resting place with an arbour, a place for petanque, etc.. .
