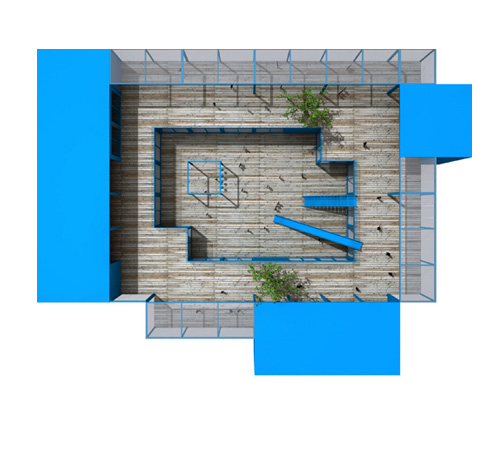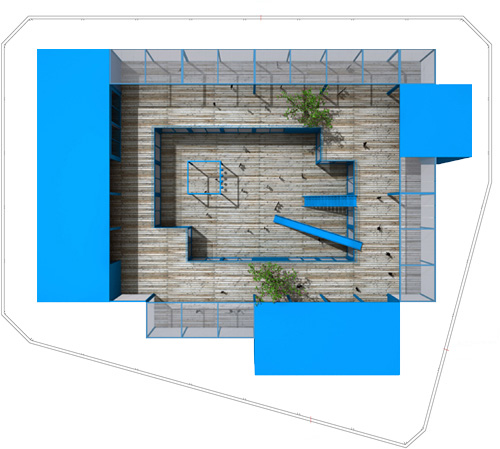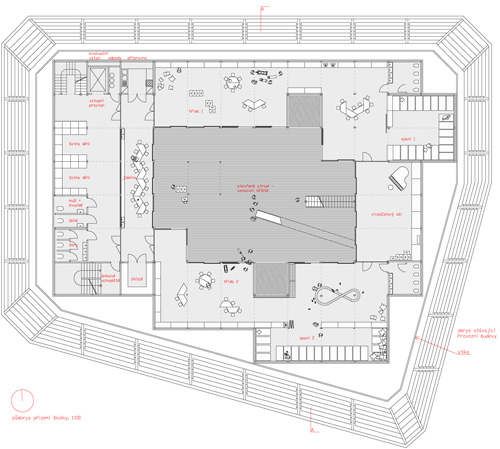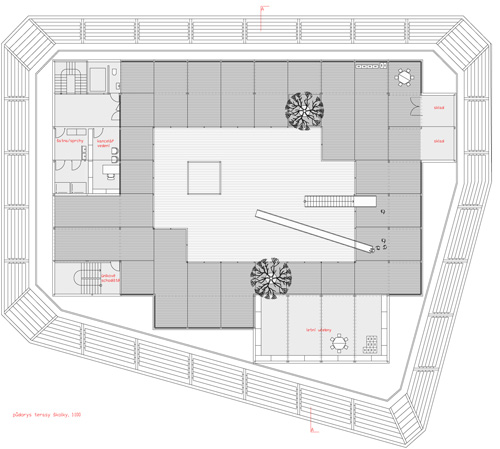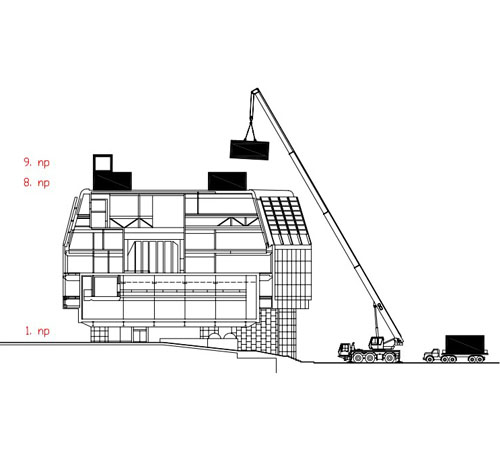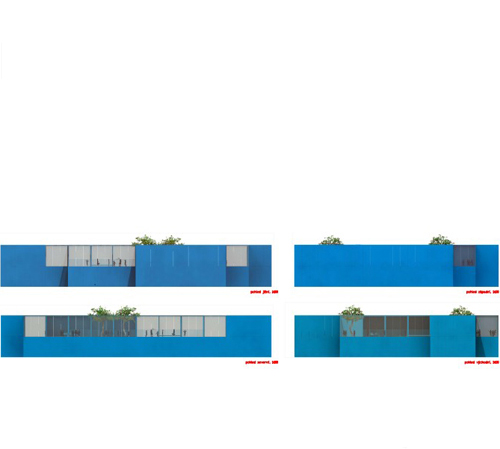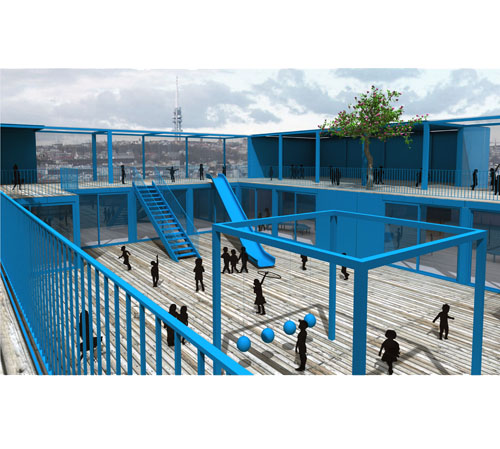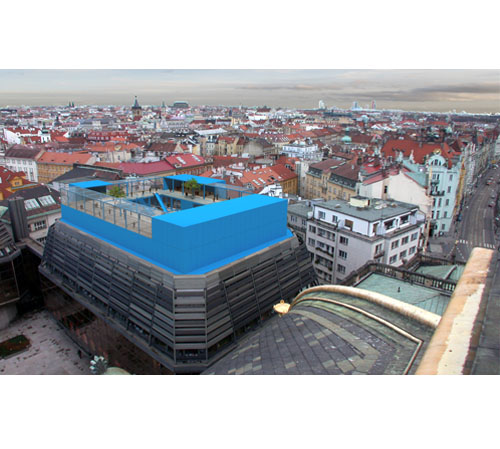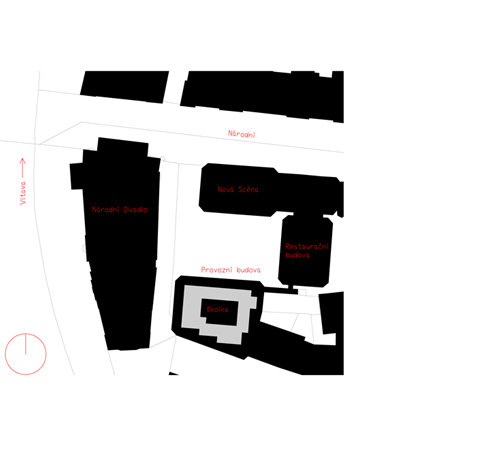mateřská škola na střeše provozní budovy Národního divadla
kindergarten on the roof of the National Theatre
2009
Martin Prokš, Marek Přikryl
soutěžní projekt
1. místo v kategorii studie Young Architect Award
2009
Martin Prokš, Marek Přikryl
competition project
1st prize in the study category - Young architect award
Školka sedí na střeše Provozní budovy Národního Divadla v Praze 1. Obecný nedostatek míst ve školkách se dnes začíná projevovat i v centru Prahy a najít volnou parcelu je v této části města obtížné. Soubor budov Nové Scény Národního Divadla, a zvláště ploché střechy jejich objektů jsou kontroverzním, ale příhodným místem. Jedinečné, exponované místo, dobrá dostupnost a doposud nevyužitá plocha. Školka zde může sloužit zaměstnancům Národního Divadla a všem obyvatelům blízkého okolí. Technologie monotovaných kontejnerů by navíc jistě zjednodušila celou realizaci.
Školka se uzavírá před hlučným okolím a atrium částečně nahrazuje chybějící plnohodnotnou zahradu s hřištěm. Střecha je využitelná jako rozšíření otevřené hrací plochy atria, nahoru se děti dostanou po schodech a dolu po skluzavce (anebo obráceně). Proti větru jsou na terase děti chráněny plexisklem, kterým lze pozorovat okolní střešní krajinu Nového Města.
The general lack of vacancies for kids in kindergartens begins to spread even to the centre of Prague, and finding a free building space in this part of town presumes difficulties. Therefore, the kindergarten would roost on the roof of the adjacent building of the National Theatre. The row of the New Scene buildings of the N.T., and particularly their flat roofs seem a controversial, yet quite a fitting place for such a project. An unique, exposed place; an outstanding location; an unused ground. The kindergarten could serve to the Theatre`s employees and to people from close vicinity. The technology of fitted containers would also further simplify the whole building-process.
The kindergarten is cut off form the noisy streets and the atrium partly stands as a substitute for a garden and a playground. The roof therefore serves as an extension to the “playground” area of the atrium. To get all the way up, children would use stairs, while the route down would lead through a chute-like slide (or vice versa). Plexiglas shelters children against wind; an ideal material to watch the roof landscape of the New City.
Projekt byl uveřejněn v těchto médiích:
Young Architect Award
www.bydleni.idnes.cz
www.bydleni-iq.cz
www.blesk.cz
