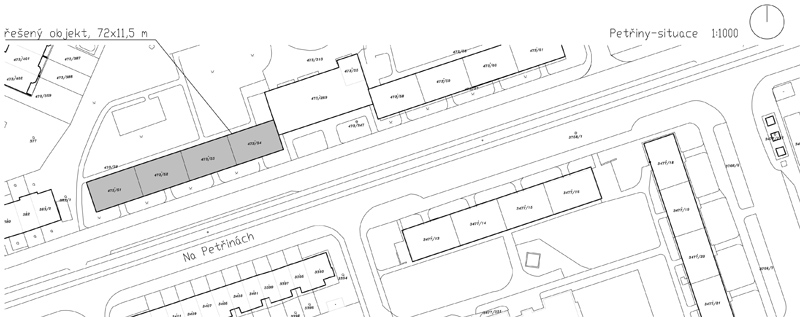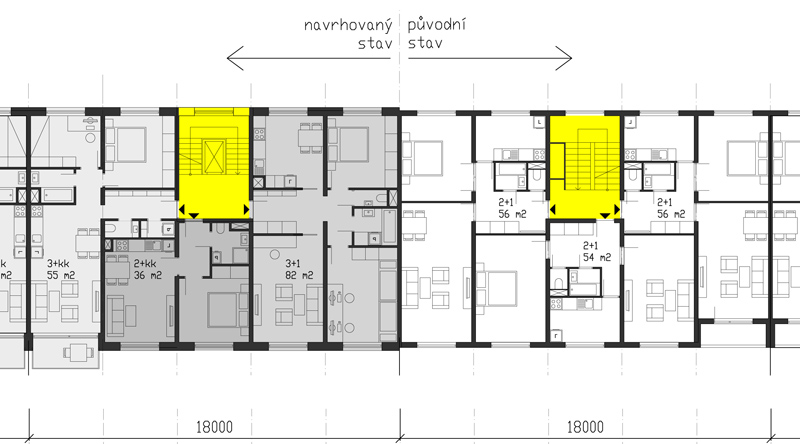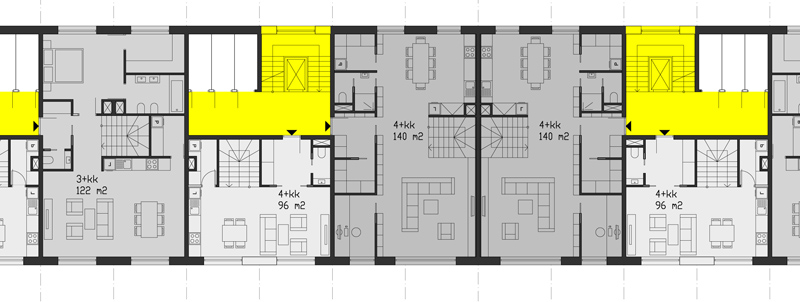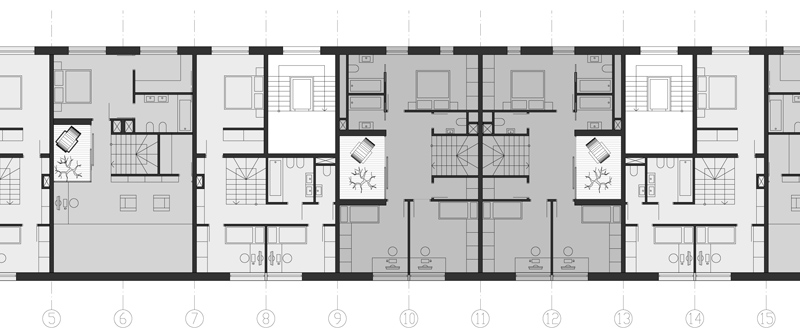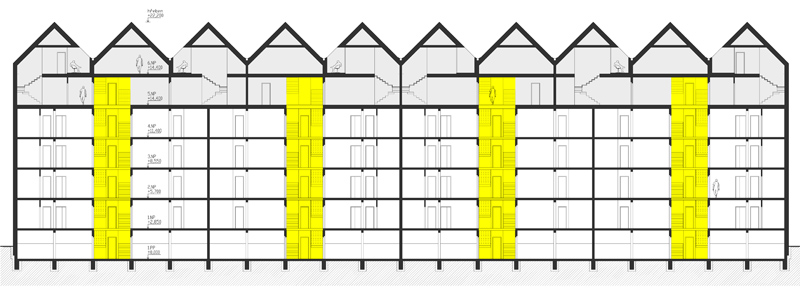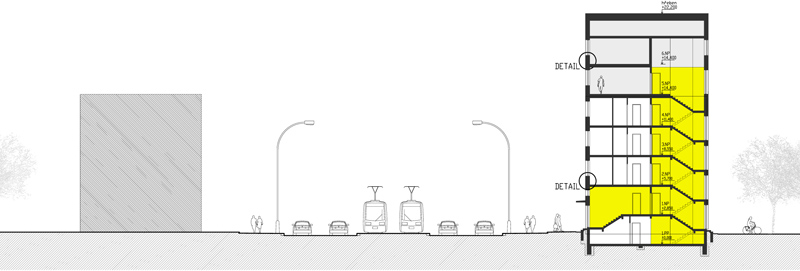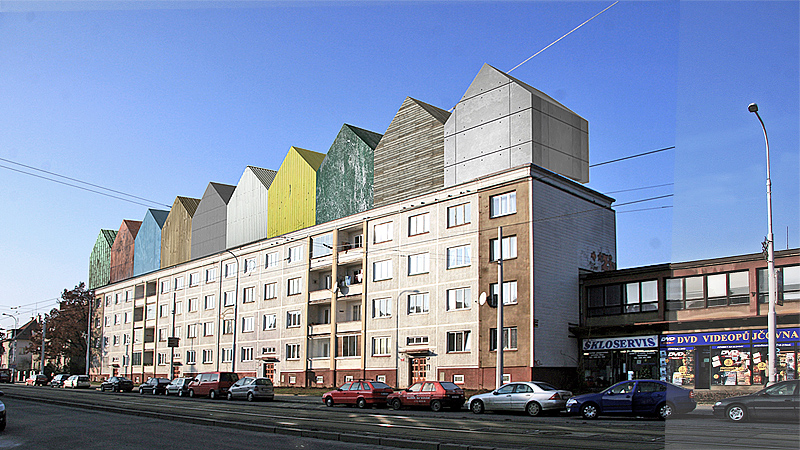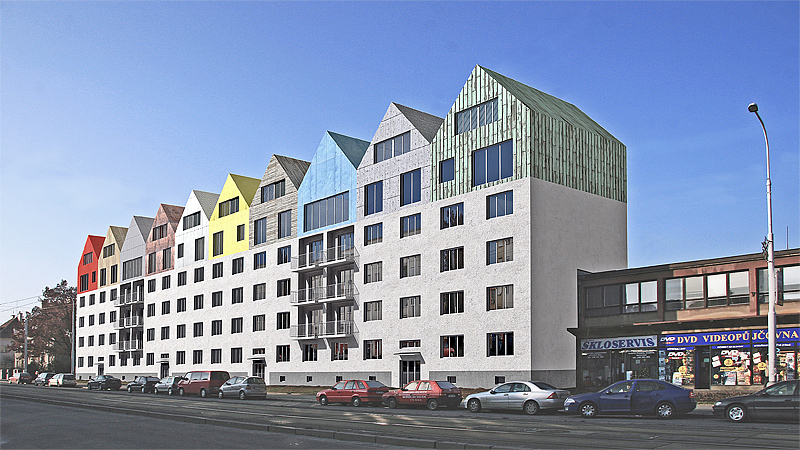rekonstrukce panelového domu G57 na Petřinách
Reconstruciton of a Prefab Concrete Building G57 in Prague
2008
Martin Prokš, Marek Prikryl
soutěžní projekt, 2. místo
2008
Martin Prokš, Marek Přikryl
competition project, 2nd prize
V současné době probíhá masivní regenerace celého sídliště Petřiny, v drtivé většině se však jedná pouze o tristní zateplení kontaktním pláštěm s rozpačité barevným řešením. Problémy síldiště nevyřeší nový vzhled. Jedním z hlavních témat je nedostatek různých kategorií bytů a z toho vyplývající omezené složení obyvatel. Právě sociální mix je nejlepší zárukou proti vzniku neutěšených ghett. Námi řešený dům je například sestaven od 2.np pouze z bytů 2+1, což podstatně předurčuje složení celého obyvatel domu. Koncept má za cíl:
1) zlepšit kvality bydlení pomocí nových technologií (zateplení, úspory energie)
2) zlepšit kvality bydlení různorodostí bytů (jednotlivci, bezdětné páry, rodiny)
3) zlepšit strukturu sídliště promícháváním různých sociálních skupin (vznikají nové služby)
Respektujeme a ctíme panelový dům, jeho logiku i estetiku. Jsou to charakteristické rysy sídliště a hodnoty, které by se neměly měnit. Nástavba je jasně rozeznatelná od původního domu a spolu s novými dispozicemi v původním domě zvyšuje celkově obytný standard domu. Dům zateplujeme klasickým kontaktním pláštěm o celkové tloušťce 170 mm s omítkou i soklem v neutrálních šedých barvách.
Of late, an extensive regeneration of the whole Petřiny housing estate has been taking place. Unfortunately, in vast majority, we are talking about a rather sad procedure of fitting the façade with warming insulation panels of dubious colouring. But problems surrounding estates cannot be resolved just by a new rain coat. Therefore, one of the main topics for current debate is a lack of differing flat categories, which result is often reflected by a rather dull choice of inhabitants. We find that it is just a social diversity that prevents a place from turning into a greyish ghetto. Our plan comprises a structure with 2+1 flats from the 2nd floor above, which to a larger extent predicates the diversity of the future inhabitants. The goal of this plan is:
1) bettering the quality of living by modern technologies (insulation, heat-saving mechanisms).
2) bettering the quality of living by diversification of inhabitants (singles, childless families, etc.).
3) bettering the structure of the scheme by incorporating different social classes (creation of new services).
We respect and revere the concept of the panel housing system, its logic and aesthetics. For these are the characteristic features of a housing estate, and they seem to stand to time well. The raised part is easily distinguished form the rest of the structure while the new dispositions better the over-all living standard. The structure is insulated with a typical insulating coat of 170 mm in width, with a neutral slightly pale-gray façade and the pedestal of a slightly darker colour.

